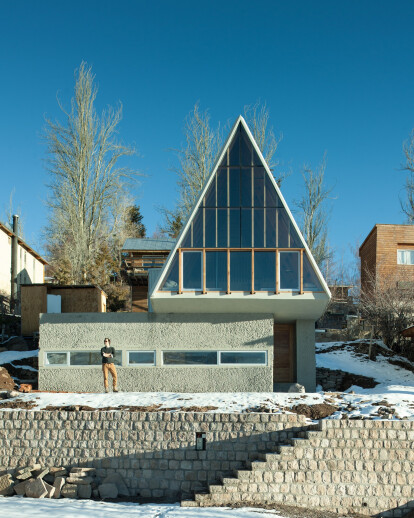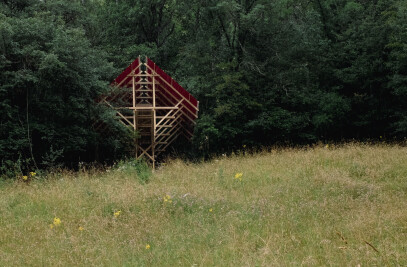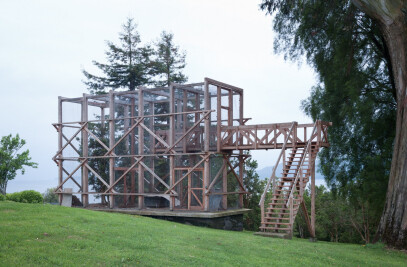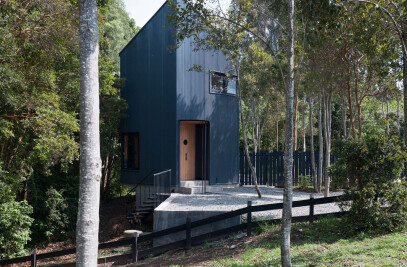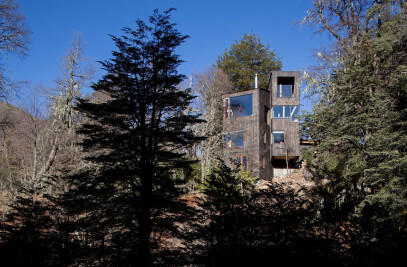Commission La Leonera is the result of a collaborative process over what must become of a Mountain Retreat. Revisiting decisions with the clients back and forth made bespoke architecture for its users a nourishing experience of participation. Rather unexpectedly, the result is an interesting correlation of balance between expectations and propositions.
Structure Strictly speaking, an A-frame house, this typology related to mountain building in Chile is scrutinized. Two geometrically independent volumes –rectangle and triangle- are tested and proportioned to preserve plainness. The first in reinforced concrete becomes the base, containing and blending with the terrain whilst providing support to its pristine counterpart. Inside the A-frame, in stark contrast with the context, a proportioned void of timber trusses provides ambient warmth to its occupiers. This graceful craft buttresses on a concrete sleigh, which in both extremes folds upwards hiding the inverted beams and creating a distance against the striking landscape. The result is a platform detached from the ground to deliver lightness -and a log-piling gap- against the ground. A wooden stair in the far end of the floorplan, vertically connects both volumes, which in addition to the strict control over the windows, make this house a continuous experience of tension and dominium of the landscape.
Energy Thermally wise it is a highly insulated unitary volume with a controlled perimeter. The Retreat portrays a substantial sun-oriented glazed façade, which captures the abundant winter radiation transforming it in heat and storing it in the thermally massive concrete elements. Openings towards colder orientations are minimised whilst considerable insulation is specified in the fabric.
