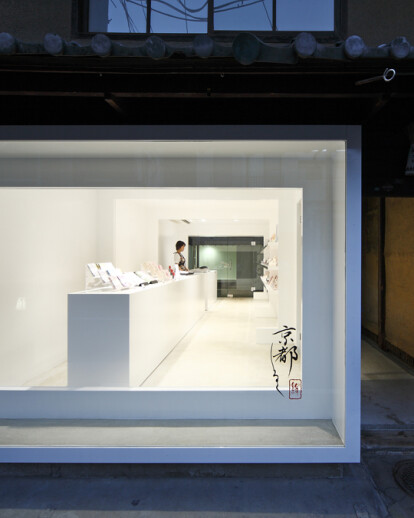Kyoto Silk, a beauty cosmetic shop, is located in the centre of Kyoto, which is a famous cultural city in Japan. The project was to convert a ‘Machiya’, a Japanese traditional wooden townhouse, into a small shop. The building was required to be reinforced because the original building was deteriorating rapidly and it did not have the enough strength to meet the safety standards. Therefore, on the ground floor of the two stories, thin steel frames were fixed on the inside of the original wooden frames. And on the first floor, a plywood structure was used on the floor to keep the horizontal rigidity. A typical ‘Machiya’ consists of ‘Mise’ ‘Niwa’ ‘To-ri Niwa’. ‘Mise’ means the life space in the room, ‘Niwa’ means the small courtyard, and ‘To-ri Niwa’ means the workspace and the passage of the half-outside air-well void. During repeated study and considering the ventilation, lighting, movement, privacy, approach to the street, and taking in the nature, it became clear that the constitution of ‘Machiya’ was most suitable for the new program as a building in a narrow space in the centre of the city. As a result, in this project, I focused on the way that function as a beauty cosmetic shop could be complimented by the space limitations of this ‘Machiya’. What is most important for this plan of a sales place is to make the products clear for the customers. (not simply as beauty display, but making it clear to the customer exactly what the product is.) A homogeneous, hard optical environment and simple shelves were considered so that the products never look exaggerated. The courtyard is placed at the back of the sales space and is the space for the guests and the staff to take a rest. At the same time, it is the space to take in the small nature of the store. The space is able to be accessed directly through from the street. These relations are exactly the same as the original ‘Machiya’. The first floor of this building is used as an office and gallery.
Project Spotlight
Product Spotlight
News

Introducing Partner Geopietra
Geopietra® is an international brand and an Italian company founded in 1996, specialized in the... More

Shigeru Ban’s Paper Log House at Philip Johnson’s Glass House
In New Canaan, Connecticut, Shigeru Ban: The Paper Log House has opened as part of the 75th annivers... More

10 commercial buildings that benefit from planted facades
The integration of nature into architecture marks a proactive urban response to the climate emergenc... More

Hudson Valley Residence by HGX Design draws inspiration from local agricultural vernacular
New York City-based creative studio HGX Design has completed the Hudson Valley Residence, a modern,... More

Key projects by Perkins&Will
Perkins&Will, a global interdisciplinary design practice, places architecture at its core. With... More

Archello Awards 2024 – Early Bird submissions ending April 30th
The Archello Awards is an exhilarating and affordable global awards program celebrating the best arc... More

Albion Stone creates stone bricks from “unloved” stone
A stone brick is a sustainable building material made using stone blocks and slabs that do not meet... More

25 best engineered wood flooring manufacturers
Engineered wood flooring is a versatile building product that offers several advantages over traditi... More





















