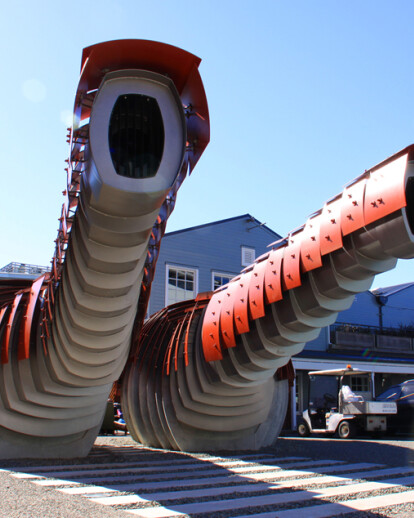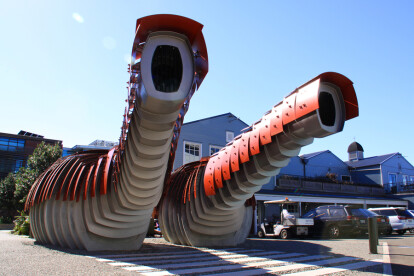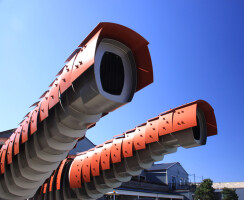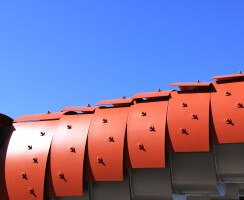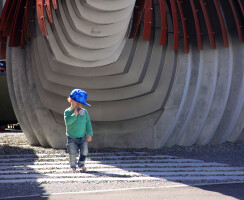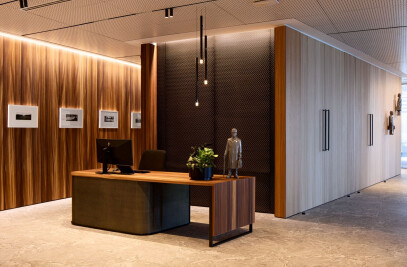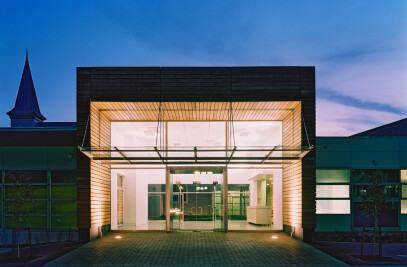These public toilets are located at the Synergy Plaza in the Kumutoto Precinct of Wellington's waterfront, in New Zealand. As well as taking into account practical considerations such as security, hygiene and vandalism, the brief was to create a structure with a sculptural form, something iconic, highly visible and unusual that was also well integrated into the visual and historical context of the surrounding precinct.
To be seen in the round, the design comprises two elongated, irregularly curved forms, instantly recognisable from all key pedestrian approaches and terminating a sequence of spaces and elements along the laneway. These organic forms, eye-catching and instantly memorable, are suggestive of crustaceans or sea creatures, as if the structure was a kind of fossilised husk that had been discovered and inhabited. Recalling the waterfront’s shipping past, they evoke the crusty saltiness of the sea in the smooth levelness of the precinct, clinging to its surface like barnacles to the underside of a boat.
Each form contains one accessible public toilet, with one of the two also including cleaning facilities. Their robust concrete construction is appropriate to the surrounding maritime environment. A metal rainscreen, painted the brick red of the neighbouring sheds, ties them into the heritage context and enhances their visibility. While they contrast with the linear architecture of the surrounding buildings, again contributing to their visual distinctness, the curves of the new structure also echo some of the ornate detailing on the nearby sheds. Cantilevered ‘tails’ provide natural ventilation.
