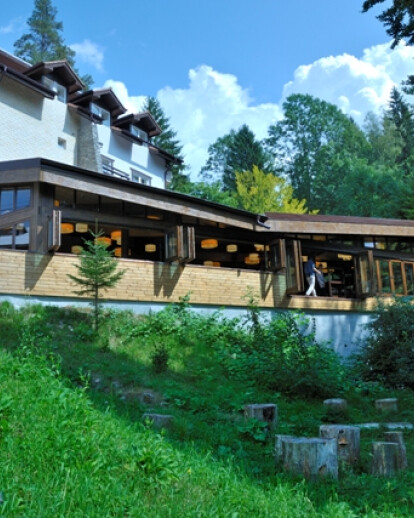KUIB restaurant Architects: ZEBRA3 / Point ZERO Arhitectura Location: Cumpatu, Sinaia, Romania Design Team: Alexandru CALIN, Vlad DRAGHESCU, Dan BONDAR, Toader POPESCU Wooden structure: Astria Project Year: 2011 Project Area: 212 sqm Photo credits: Vlad DRAGHESCU, Dan BONDAR
Sitting in the middle of nature, Kuib is located in Sinaia, one of the most popular mountain resorts in Romania. Away from the main road, the restaurant reveals itself after a short climb through the old residential district, just beside the George Enescu memorial house. From the very beginning, the aim was to localize the design through the use of natural materials. Expanding the existing chalet, the restaurant is a dynamic structure, made out of lamellar wood and glass, quietly arising from its surroundings. Announced by the wooden plated panels which set out its main axis, the building is sequentially perceived as you climb the sloped access road. These panels can completely fold out on three of the four sides, letting the guests overlook the forest and gaze at the distant mountains. The homely atmosphere is punctuated by the seemingly random positioning of the canvas-made lamps and the vintage furniture, manually crafted in the Banat region. The interior piece de resistance is the massive oak counter, growing out of the wooden floor. Framing the building within local history, the 100-year-old upright piano is still functional and sitting at the guests’ disposal. It stands as a reminder of the area’s cultural life, of the musical soirees at the nearby royal residence and of the composer George Enescu, who, at the heyday of the Kingdom of Romania, used to live close by, alongside other musicians, writers and artists.





























