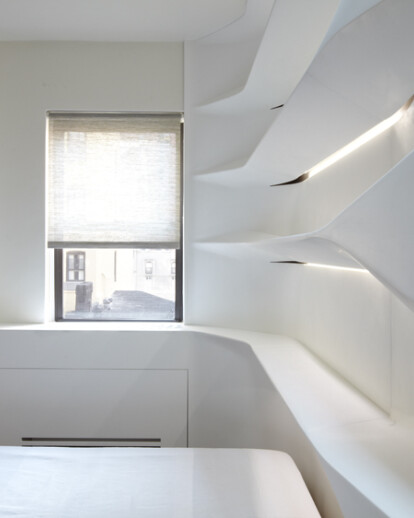Located in Midtown Manhattan, this 600sf 1-Bedroom apartment required a re-modeling to meet the changing needs of the owners. For this young, professional couple with two small children, the existing apartment layout lacked both flexibility and personality to accommodate their life style. The strict separation between bedroom and living room had become problematic with the arrival of the children and the existing closet and storage spaces were not adequate any longer for a family of four.
In re-thinking the organization and flow of the apartment we were confronted with one mayor problem: How to accommodate additional storage spaces while simultaneously opening up the apartment and making it more continuous -spatially as well as programmatically? The bathroom and closet area of the existing place created a dark bottleneck and isolated the bedroom. The family preferred to use the entire apartment during the day for a variety of activities and the bedroom as a sleeping quarter for the children. The living room therefore also needed to double as the parent’s bedroom alongside being utilized for dining, leisure, and entertainment activities.
Our solution to address all these issues within a strongly limited space was to introduce a multi-functional, multi-programmatic design piece, which we dubbed the “Interior Sleeve”. This element has the capacity to blend the two sides of the apartment together in an elegant and unobtrusive way, while also providing much needed storage room as well as visual and spatial connectivity throughout the apartment. The Interior Sleeve wraps around walls and ceiling, thickening and thinning at times, providing spatial nooks and niches without fixed programmatic boundaries. In addition, the space is further freed up by an open kitchen design and naturally illuminated through the addition of two new skylights.
The Interior Sleeve is a combination of highly customized Corian and generic wood construction. Its shape articulates the client’s desire for a dynamic life style combined with high usability and clever maneuvering to maximize the functionality of the apartment. The surface geometry of the Interior Sleeve and material texture capitalize on the existing light conditions and introduce subtle effects that elongate the spaces and lighten up the feel of the apartment.
Project Credits: Partners in Charge: Ferda Kolatan + Erich Schoenenberger Project Manager: Hart Marlow Consultant Fabricator: Associated Fabrication LLC Photography: Ty Cole





























