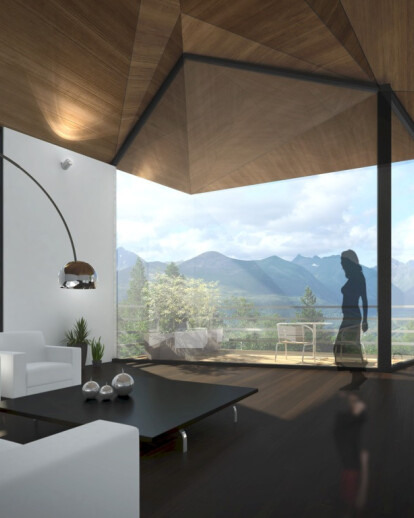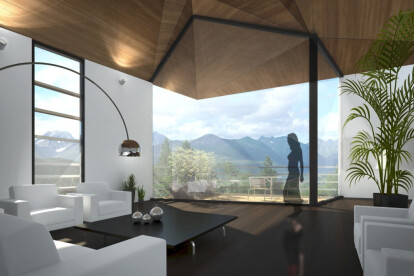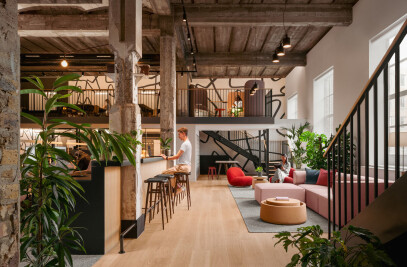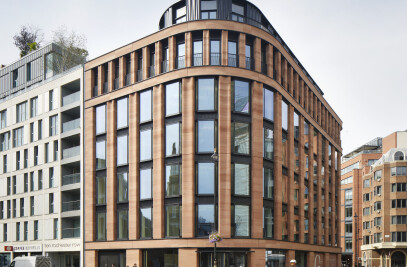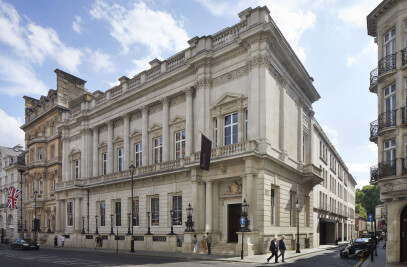In 2008 Squire and Partners won a competition to design a new urban area for the historic Slovenian city of Kranj, which is located about 20 km north-west of the capital, Ljubljana where the Kokra and Sava rivers meet. The brief was to provide four hundred apartments, as well as retail units and offices, divided into eleven separate buildings. The intention of the project was to provide young professionals, working in Ljubljana, with both the amenities of central Kranj and some of the attractions of living in the country.We began our research with an analysis of the architecture of Kranj’s medieval core. Here stone and wooden buildings are commonly built on stone foundation levels, with roofs of wooden shingles or ceramic tiles. As well, nowhere in the alpine world are haystacks, or ‘kozolecs,’ so densely scattered, typologically diversified and formally developed as on Slovenian farms. We began to develop a specific architectural language for the scheme by experimenting with the form of the kozolec. By abutting yet offsetting the plans of two kozolec’s, a technique might be developed to place long, linear buildings on this historic and irregular site.An analysis of the old town informed the detailed design of the streetscape. There are stones, paved paths and sitting areas with stone benches, shaded by trees. A public square is provided, surrounded by trees, and with a central-focus created by faceted surfaces sloping inward. These public spaces form part of a continuous historic green corridor that runs from the centre of Kranj, parallel to the river.
Project Spotlight
Product Spotlight
News

Archello Awards 2024 – Early Bird submissions ending April 30th
The Archello Awards is an exhilarating and affordable global awards program celebrating the best arc... More

Introducing the Archello Podcast: the most visual architecture podcast in the world
Archello is thrilled to announce the launch of the Archello Podcast, a series of conversations featu... More

Tilburg University inaugurates the Marga Klompé building constructed from wood
The Marga Klompé building, designed by Powerhouse Company for Tilburg University in the Nethe... More

FAAB proposes “green up” solution for Łukasiewicz Research Network Headquarters in Warsaw
Warsaw-based FAAB has developed a “green-up” solution for the construction of Łukasiewic... More

Mole Architects and Invisible Studio complete sustainable, utilitarian building for Forest School Camps
Mole Architects and Invisible Studio have completed “The Big Roof”, a new low-carbon and... More

Key projects by NOA
NOA is a collective of architects and interior designers founded in 2011 by Stefan Rier and Lukas Ru... More

Taktik Design revamps sunken garden oasis in Montreal college
At the heart of Montreal’s Collège de Maisonneuve, Montreal-based Taktik Design has com... More

Carr’s “Coastal Compound” combines family beach house with the luxury of a boutique hotel
Melbourne-based architecture and interior design studio Carr has completed a coastal residence embed... More
