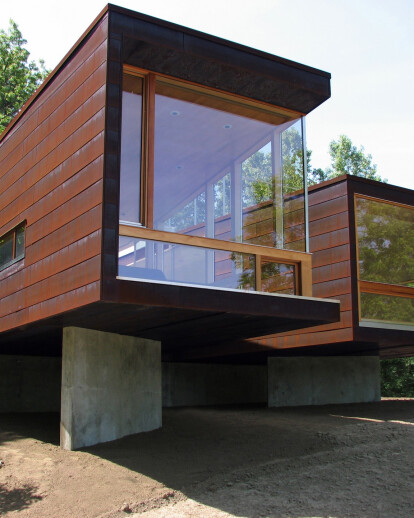Koby Cottage was designed for a boarding school for troubled teens to allow families to visit with their child in a private domestic setting surrounded by nature. The 1,100 sf cottage consists of two modules raised and separated for light, space and privacy. The space between the modules is enclosed with glass. The cottage plan has an 'X' form. The dining table is situated at the structure’s crossing, creating a place for rejoining and discussion.
Koby is the first building constructed using the KFS (Kullman Frame System), an extremely strong and efficient modular space frame system consisting of hollow tubular steel and allowing large cantilevers and window openings. Koby is a prototype structure of a system designed for the construction of multi-story modular buildings — its tubular steel space frame has the unique capacity to achieve heights of twelve stories using a patented connection system that minimizes field finishing and speeds the overall construction process.
Koby features a high level of craftmanship and detail as well as number of high performance components.
Heating & Cooling High-velocity ducted heating/AC system with heat exchange ventilator
Rainscreen Cladding Cor-ten steel rainscreen cladding allows wallsto breathe to resist water
Banquette/Daybed Banquette with removable bolsters, seats 8, sleeping for 3, upholstered with Climatex® Lifecycle™ fabric
Ceiling & Wall Finish Tongue & groove FSC-certified pre-finished maple
Floor Tongue & groove FSC-certified pre-finished maple floor with 50 years warranty
Fireplace Ecosmart™ non-polluting alcohol burning fireplace
Floor Tile Flor-gress recycled porcelain
Roof Integrated Photovoltaics Optional thin film photovoltaics
Moisture Retarder Smart moisture retarder taped at all seams and openings, breathes in warm weather
Foamed-in-Place-Insulation Foamed-in-Place-Insulation R6.8/inch polysocyanurate
Continuous Insulation Continuous R40/inch Nanopore™ vacuum insulated panel
Steel Frame Welded tubular steel frame with high recycled content
Desk Integrated writing desk
Window System Insulated maple, cedar and stainless steel window system with adjustable neoprene weather stripping
Blinds Integrated roller-blinds
High Performance Glass Heatmirror Plus R10/U0-10 glazing with Low-E coating and argon-filled cavity
Cast in Place Foundation Cast in place concrete foundation with fly-ash content





























