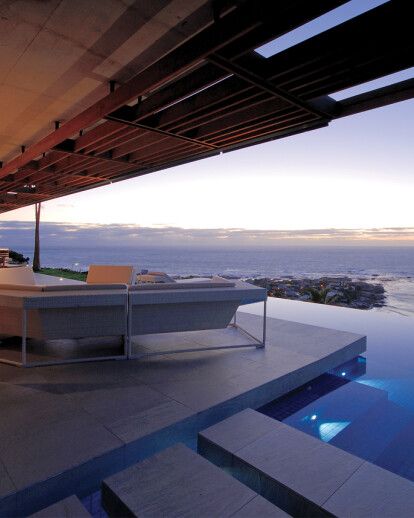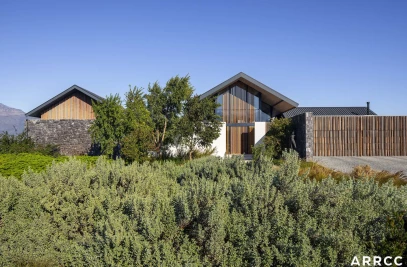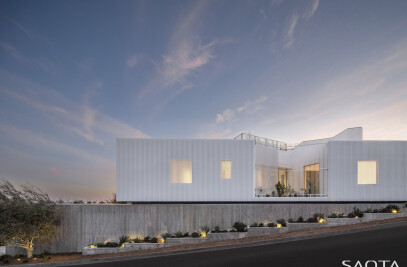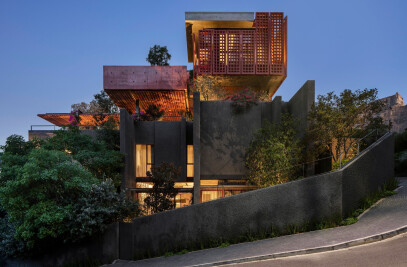The client's brief was for a family home with a guest and a *work-from-home* wing spread over two levels. The home was not only to enjoy the dramatic views of the Clifton beaches, but also to engage with the natural fynbos on the slopes of Lion's Head to the North.
The house is a 3 storey building with building parking. The large entrance to the basement allows for direct sunlight and a pleasantly warm entrance to the house. At the ground floor, the main living room enjoys a fantastic position overlooking Clifton. The majority of the living levels including the open plan kitchen open onto the large well covered terraces to the West or North facing the mountain slope and Lion's Head.*The extreme heat and glare of the setting sun is addressed by the cantilevering balconies, extended irregular and striking hardwood screens and motorised vertical fabric blinds.*These devices along with the performance glazing result in an all year round cool interior.
The terraces are surrounded to the most part with either planting beds that have been planted with indigenous flora to echo the adjacent nature reserve and to minimize the use for additional irrigation. On the North Western corner of the site, a rim flow pool is situated that creates a seamless connection to the ocean.
The ground floor is bisected by a double volume to enrich the spatial experience and create a dialogue with the double volume stairwell towards the rear. A more intimate second lounge and external terrace has been created which looks out onto the dense natural fynbos of the Table Mountain Nature Reserve. The finishes are characteristically clean and simple and include natural and robust finishes, such as wide plank Walnut floors, off-shutter concrete soffits as well as unpolished large porcelain floor tiles. This also allows features such as the imported kitchen and the stone clad fireplace to contrast with the less refined elements.
The first floor of the house accommodates 4 en-suite bedrooms, a gym and a studio space. To reduce the effect of glare experienced at the house, the finishes palette is rich and in deep colours. The bedrooms are generally lighter and contemporary with accents of classic pieces of furniture and a fresh fabric selection that create tranquil spaces. Frameless glass balustrades are used to the stairwell to increase the sense of openness and transparency in the stairwell.


































