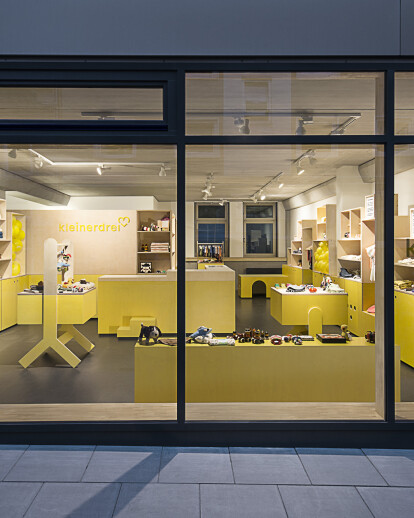The concept of 'kleinerdrei' (<3 means: less than three) in Hamburg offers everything for people under three years: a shop, a midwifery practice and a course room.
Thomas Huth (PARAT): "The challenge was to visualise and strengthen the idea of <3 with the shop design as well."
The shop design concept provides a horizontal division at a height of 90 cm - the average size of a three years old child. In this way the children get their own world. The yellow base presents elements to explore and play. The cabinets are fitted among others with peepholes, a dollhouse and a crawling tunnel. Apart from this the volume is ideally suited to store goods on site.
Thomas Huth: "It's smashing to see that the kids are using the playground by intuition. And their parents are relaxed to have a look at the products."
The upper level is for the adults. A system of stackable plywood boxes allows a flexible product presentation on top of the yellow base. The boxes have different features such as shelves, hanging rails or a perforated rear wall.
The displays of the store follows the same idea. At a height of 90 cm the material changes: the birch plywood with a yellow translucent surface becomes untreated and offers space for products.
The central shelf with the logo (behind the cash desk) replaces a ceiling-high wall to create a more open space. The patients and course participants pass through the shops wall unit into that area, which serves as a waiting area and fitting room. The room divider is used at both sides. Towards the shop it displays products and to a central hallway it offers seating and coat racks. The practice and the course room contrast to the shop with a yellow flooring.






























