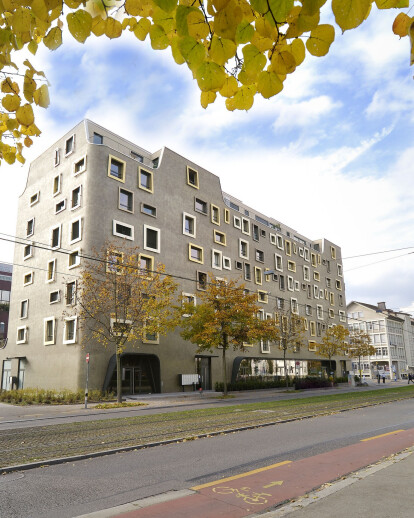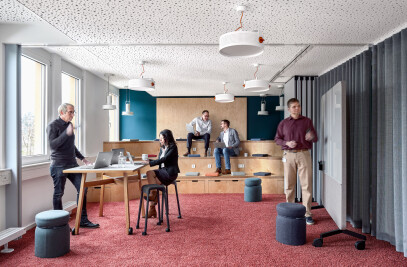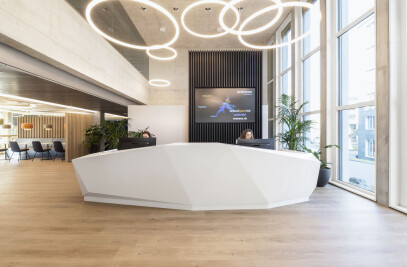K.I.S.S. – concept
The architecture practice Camenzind Evolution, in close collaboration with the client Swiss Life, have created 46 individual 2.5-4.5 room maisonettes and flats with a unique concept. The aim was to develop flats which would go beyond the functionality and offer an ideal added value as well as have their own identity. This approach responds to the increasing need of individuality and plurality in our current society. Therefore the development of KISS’s design put the future tenant and his personal lifestyle at the centre of its thinking.
However, the prerequisite for this was an intensive market research study of the area, its infrastructure, its typical employers and their income class. This knowledge, together with the Sinus-Milieu Model, helped gathering potential customers of similar lifestyles and perceptions into three specific target groups. The result was a bold concept of individual maisonettes with striking interior designs. The tenant is given the choice between three exemplary apartment types offering individual experiences. This creates a whole new living concept enabling the choice between apartments based on identical layouts but with their own character, carrying names such as CLASSIC, INDUSTRIAL and FUNKY.
Apartment types
The two-storey spaces in the maisonettes offer an imposing stage bringing out the distinctive characteristics of the apartment types. Funky, for example is for (K)Cool, Insiders, Snowboarders and Surfers/Sea-lovers (K.I.S.S.). In the Funky flat the bathroom has a porthole window and graffiti graphics on the open plan living room main wall.
The Classic Maisonette offers a more (K)Cultured, International, Subtle and Style conscious feel (K.I.S.S.). Wooden floors and light, matching colours in the kitchen, bathroom and living / eating room offer a fresh, comfortable space. The INDUSTRIAL tenants are (K)Clear Industrial, Sovereign and Sympathetic (K.I.S.S.). Clear and contemporary exposed concrete, stainless steel in the kitchen and plywood panels add their own character to this flat.
Marketing
Camenzind Evolution developed a project, which reflects its individual character within the interiors and on the outside of the flat. These qualities offer a platform to reinforce the emotional and identity-giving marketing of the object. In order to effectively reach the target tenant group – urban, trendy and younger – KISS marketed itself exclusively online through social media. Its appearance – uncompromising, individual, sweet and sour while still confident, cheeky and cool.
The apartment types FUNKY, INDUSTRIAL and CLASSIC are stylised through comic-like characters on the website www.kiss-zueri.ch. Each individual flat is portrayed in a detailed visualisation and can be experienced in an interactive way. When unsure about which flat type suits best, the online Test ‘Which type am I?’ gives a solid recommendation in an entertaining way. A Facebook page has been installed as another communication tool for KISS. The page is being used in a lively way and serves as communication platform between all the stakeholders, project developers and residents (www.facebook.com/pages/KISSZUERICH/ 124127424295880).
In order to develop a project with such broad innovation power, special conditions were favourable. Especially important was that Camenzind Evolution was responsible throughout the phases – from the first feasibility study through to concept development, design, construction and finally branding, marketing and first rentals. This enabled a harmonious implementation followed through from start to end. The client Swiss Life has greatly contributed to the success of this project with its future oriented, innovative thinking.
Conclusion
Until now, urban, middle class individuals had very little opportunity to fulfil their dream of an individualistic home. Camenzind Evolution has proved that it is possible with its project KISS to create an innovative and successful product within attractive market prices. KISS sets an example in the rental market with its uniquely designed apartments and a clear marketing concept.
The tenants felt intuitively attracted by the unique qualities of the project and instantly strongly identified with their prospective new apartments. The often quite creative and enthusiastic apartment applications spoke for themselves. Demand has widely exceeded availability though. The on-going interest shows that K.I.S.S. is not a niche product but a response to the needs of this ever-changing society. With this new development in the rental apartment construction, K.I.S.S. is a pilot project for a new typology.
Urban development + architecture
K.I.S.S. – Location and use K.I.S.S. occupies a striking corner plot and thereby creates an independent building sculpture. Commercial areas are located on the ground floor while the upper floors are occupied by the apartments.
K.I.S.S. – Outer shell The north and south façade create an opposition – to the north of Badenerstrasse, the shiny almost leather like façade with slightly tilted metal window frames gives the building its unmistakable identity. The window openings are designed differently for each apartment type and reflect the position of the apartment typologies within the building. The building opens up towards the south and the sun with floor height windows and generous terraces and balconies. The delicate suspended balconies, individually designed with coloured blinds to match the apartment typology on the inside, give the south façade a friendly and lively feel.
K.I.S.S. – Wayfinding + signage The sun-lit corridors open up over two neutral coloured, exposed concrete staircases. The strongly coloured wall surface of each corridor reflects the apartment type behind it. This enables everyone to experience the mixed apartment types in their diversity.
PART II:
K.I.S.S. – structural details
Flexibility Despite the high degree of customised design, KISS was created in the long-term for flexibility and variability. The interior design concepts can be easily adapted to changing needs within the typical scope of maintenance of a building. Additionally, the structural concept allows the interconnection of individual apartments as well as converting all the commercial surfaces into one large, combined space.
K.I.S.S. – Outer shell The colour effect and tactile quality of the plaster façades results from layering of multiple different colours by using a special application technique of the render on the external insulation. Adding suspended, coloured, anodized aluminum window frames in different formats enhances this. The glazed southern façade is made of an anodized aluminum curtain wall system and high-quality wood/metal windows (interior wood, exterior aluminum) with triple glazing.
Funky apartments Maisonette staircase: exposed concrete Kitchen: elegant high-gloss cabinet finish in dark burgundy Bathroom: porthole window (fixed glazing) towards the double height room Bedroom: open bedroom gallery with stainless steel mesh railings Walls: wallpaper with a motive or graffiti Floor: level threshold and burgundy / light green resin flooring
Industrial apartments Maisonette staircase: black painted steel Kitchen: cabinet surfaces in bright blue and stainless steel worktops Bathroom: "rusty-look" panels and translucent glazing to the double-height room Bedroom: flexible wooden doors to the double-height room Walls: stained concrete, or painted white plaster Floor: level threshold casted mineral flooring Ceiling: plywood paneling / painted white plaster
Classic apartments Maisonette staircase: wooden staircase element Kitchen: elegant high-gloss cabinet finish in white and worktops made of durable artificial stone (corian). Bathroom: translucent glazing towards the double floor height room Bedroom: generous glazing towards the double-floor height room Walls: painted white plaster Floor: elegant parquet floors with large floorboards, smoked oak and lacquered matt finish
Building services concept
Swiss sustainability standard certified (Minergie) The ecological heating system (ground source pump for heating and a heat pump for hot water) creates agreeable temperatures together with the under floor heating system in individual rooms.
Ventilation systems Ventilation: individual room comfort ventilation system With the comfort ventilation system the air flow and humidity can be optimally adjusted without any heat loss. In addition, harmful particles are filtered out and soundproofing measures are taken to reduce ambient noise to a minimum.

































