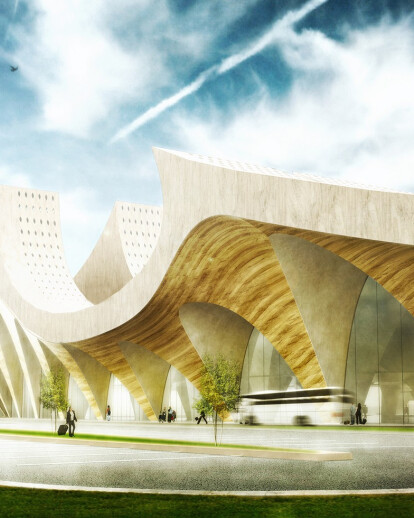A Gateway to the Natural and Cultural Heritage of Taiwan
A Gateway to Kinmen - With its distinct form, the new passenger terminal will become the gateway to Kinmen as well as Taiwan. To the traveler arriving by ferry, the scalloped skyline of the terminal embeds itself in the picturesque view of the landscape of the island. Although the building is a clear and prominent destination along the shore of the harbor, it’s low-lying scale and warm material exterior welcomes the traveler to the island with its beautiful landscapes and small towns. And just as the flag of Kinmen references the treasures of its traditional architecture, the roof and the courtyards of the new passenger terminal pay homage to the scalloped rooflines and courtyard spaces of traditional Kinmen architecture.
On first Sight - Once the passengers arrive, they are welcomed by a generous space that allows for panoramic views back over the ocean and offers a multitude of shopping and dining. Once the passenger passes security and customs, there are dedicated waiting areas for family and friends to welcome their loved ones or guests. Meanwhile, the arrival sequence for short haul passengers is kept short to allow for an efficient and fast transit, the long haul passengers leave the terminal through one of the courtyards with its vast open and shaded area for people to congregate and meet up.
A Lasting Impression - As much as the terminal is a gateway upon arrival, it is also an iconic gate for people that leave the island by boat. This is further articulated with the relationship between the proposed axis of the master plan and the corresponding vertical roof pitches that frame the entrance to the terminal. With its large overhanging roof, the landside entrance of the Terminal offers a grand and welcoming gesture, which leaves a lasting impression in the traveler’s mind of their visit to Kinmen.
Formal Strategy - As an initial driver, the terminal references traditional Kinmen architecture, not for its formal approach but as a means to productively leverage new structural forms and internal logics for the building.
Taking cues from the scalloped roof structures, archways, courtyards, and textures of traditional houses, the new passenger terminal overlays the structural logic of the building with a series of historical references, such as the form and wooden material of the arches or the pattern of the ventilation openings in the roof to create a contemporary spin of the local architecture for this large public infrastructure.
The courtyards also generate a formal pattern that extends outside of the building and organizes the landscape. Throughout the site, surfaces are constructed as pervious material for parking and bio-swales in-between parking lots to control water run-off into the bay.
Technology and Building Organization:
Building Technology and Sustainability - Through the form and a series of technologies, the building provides a healthy and sustainable environment for its occupants as well as for the surrounding natural environment.
The building allows for cross ventilation of the spaces through the courtyards and the height of the roofs (controlled venturi effect). This is in addition to a low velocity mechanical ventilation system. The technical installation for the ventilation system is located between the trusses of the roof to provide a clean roof scape. The sloped areas of the roof are covered with a solar panel membrane. Warm water solar collectors are installed under the roof surface that captures the sun’s energy to preheat the water.
Wherever possible the surfaces of the site are constructed as pervious surfaces. In particular, the parking areas are constructed with pervious concrete. In addition there are a series of bio-swales between the parking lot fields. The courtyards in the building also serve to capture water for grey-water use in the bathrooms. The location of the harbor services, such as baggage handling and storage behind the ticketing desk on the ground floor provides a short and convenient relationship between the ticket and baggage counters and the loading zones for the ships.
The central spaces of the terminal are dedicated to the main halls for departure (ticket counters) and arrival. In the center is a multi-story departure hall that welcomes travelers and functions as a singular main lobby. On the east and west side of this main entrance hall are the baggage claim areas as well as the arrival halls.The middle zone also contains the spaces for shops, bars, and restaurants.
Program Organization - The program is spatially organized through the positioning of a series of eyelet shaped cores and courtyards. These cores contain functional aspects of the building, such as ticket counters, border control and security checks, but they also bring light and nature into the building on different levels and provide the travelers with a sense of orientation.
The cross sectional symmetry of the structure opens up the building towards the local transit and the city as well as the shore. The length of the building allows for expansive continuous spaces towards the harbor and the ocean. On the sea side people can wait for their boat to arrive while they have a grand view of the ocean and can observe the docking and loading activities of the harbor meanwhile on the landside people arrive and leave the terminal sheltered by the large overhanging roof.
The location of the harbor services, such as baggage handling and storage behind the ticketing desk on the ground floor provides a short and convenient relationship between the ticket and baggage counters and the loading zones for the ships.
The central spaces of the terminal are dedicated to the main halls for departure (ticket counters) and arrival. In the center is a multi-story departure hall that welcomes travelers and functions as a singular main lobby. On the east and west side of this main entrance hall are the baggage claim areas as well as the arrival halls.The middle zone also contains the spaces for shops, bars and restaurants.





























