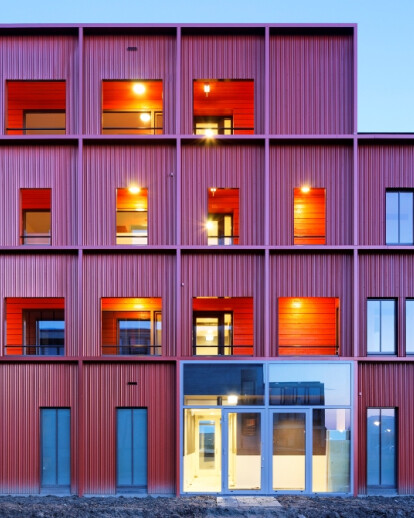This project, situated just west of the historical center of Zierikzee, links up the existing neighbourhood Poortambacht to the historic town. Both as a reaction to the specific character of the site and as a response to today’s diverging lifestyles, the design for this new quay, parallel to a canal, can be seen as a reinterpretation of the quay typologies that can be found through the provinces of Zeeland and Holland.
As big, entirely coloured warehouses clad in metal, the apartment buildings stand out in the adjacent sea of individual quay houses Kingma Roorda designed earlier. Both apartment buildings, one at the west end of the Poortkade and one midway the Poortkade, interrupt the quay houses. Because of their large size they announce the existence of the urban area behind the apartment blocks. Each building manifests itself by it’s colour.
For the design of the buildings we looked at old commercial warehouses in trading cities such as Venice (Italy), Bergen (Norway), New York (USA) and Zierikzee. Like prominent Venetian families wished to distinguish themselves with obstinate built palaces, both the apartment buildings are independent building volumes. The colours and the simple shape of the windows were borrowed from the colourful warehouse architecture of Bergen. In this design the stately Venetian palazzo is fused with the sturdy Scandinavian warehouse.
At the outside both buildings present themselves as members of one family by their signature. Inside the buildings offer a great variety of floorplans, through their specific position on the quay. The design aim was to give a stately expression to this collective of apartments under one roof. We have pursued a signature that distinguishes itself as much as possible from the quay houses. We felt it of prime importance to make this difference as large as possible.
To heighten plasticity, the facades of the buildings were elaborated by means of a partly self-supporting grid of large thresholds and thin columns made out of aluminium. This grid-like surface relief seeks to nuance the contrast between the small size of the houses and the large size of the apartment buildings. Appearing only on the public sides of the buildings the framework underlines the dignity of the buildings. Through the coastal sunlight the filmy grid creates a vivid image of the building. While the buildings are prominently present at the quays, it is possible to look far away over the area from the upper floors. Here the view goes over the seawall to the Zeeland Bridge, towards the Oosterschelde.





























