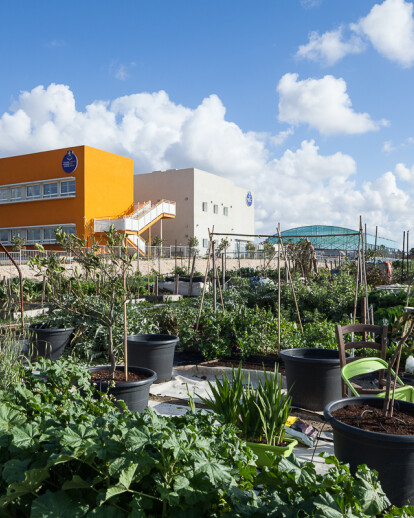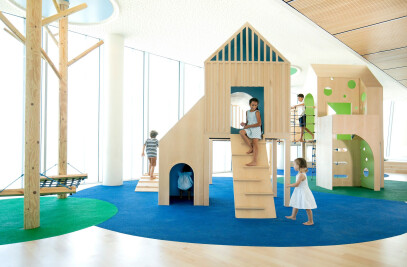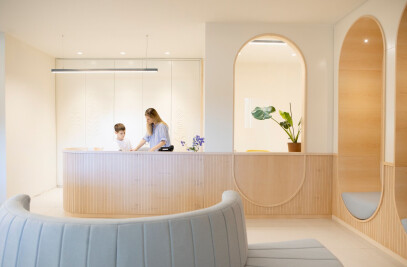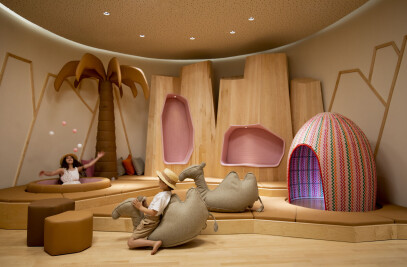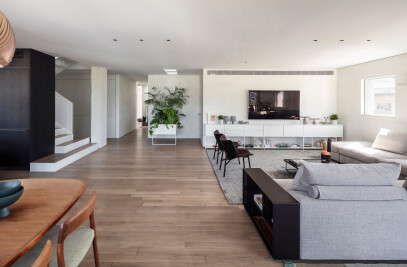The King Solomon School is a Jewish, bilingual and International school in the center of Israel. It promotes holistic education. The design concept is based on the wish to translate the pedagogical - philosophical idea of the holistic education to an exciting learning experience. The Star of David symbol was the formal inspiration for the design. The inner shape- created from the intersection of the two triangles- is a hexagon, a shape with universal values. The school’s holistic approach is about the connection of man to its community, to nature and to moral values. The hexagon shape is common in nature (bee hives) as well as in mathematics. The main wall in the schools lobby is an interactive wall made of various upholstered hexagons that invites the kids to sit, play and relax.
The tables in the classrooms are designed to create a fun and modular learning experience. The kids' dining room is also planned so the kids can seat in groups. On the main wall there are imprinted motif of the seven species and of tableware combining natural wood and colors for keeping a worm and fun environment. In the library- all the book stands are designed as bus stations so the kids can feel like they are traveling in imagination with every story they read.
