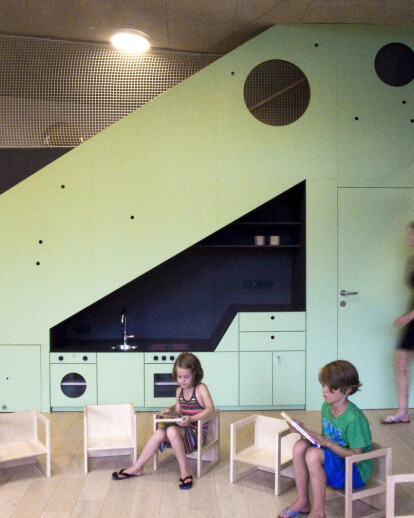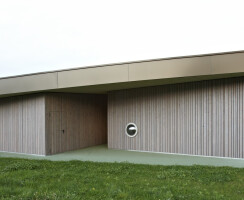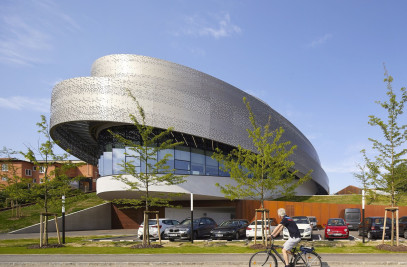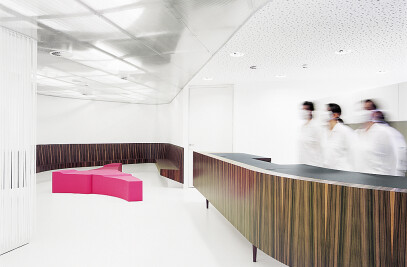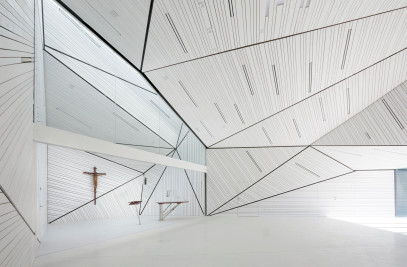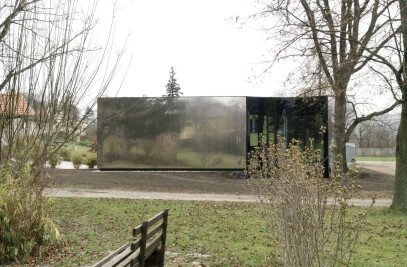The project’s main aim is to provide a space as large as possible for children and staff thus creating exciting situations through a combination of a clearly structured room design and the topography of the roof landscape. The kindergarten is designed as a passive house with lowest possible energy use.
Urban concept
From an urban point of view, the premises describe a transitional zone between the clear geometrical buildings of Solar City and the man-made landscape around Lake Weikerl. The premises’ landscape is raised in certain parts and therefore becomes an artificial roof landscape. Its functions are inserted and the landscape becomes fully formed by the room design’s individual demand. The one-storey building is in no competition with the surrounding buildings, quite the opposite. It becomes the missing element between the city and countryside, a connecting link between Orion- and Weikerlseestrasse.
External and internal building orientation
All classrooms are oriented towards the south (southeast/southwest) to receive the most possible solar energy and to allow a maximum of natural daylight. Controlled ventilation of the living space complements the energy concept. A large and open outdoor space ensues through this position, which is divided into topical areas. This division creates a connection between the classroom and the directly connected outdoor space. All children are to equally enjoy the building’s quality with its generous dimensions and to directly get from classroom to the garden in the shortest way possible.
The entire internal development serves as an internal space for experience and communication whether during break time or when the weather is bad. It is therefore generously designed. The multifunctional “market square“ serves as an internal link, as detachable eating area, as an extension of the toddler groups as well as a room for smaller and larger encounters. Each two classrooms form a unit with a directly connected room for movement and rest. Each classroom has a directly connected cloakroom which serves as a tunnel between inside and outside. Each classroom has an anteroom, toilets, storeroom, cuddling corner and a gallery. The classrooms can be redesigned at any time due to their flexible furnishing. The toddler groups have a generous rest area. Using ecological and robust building material in the interior guarantees a long operating life and thus creates a positive contribution to sustainability.
Construction
The kindergarten has been designed as a purely wooden construction.
The green zigzag roof surfaces, consisting of a 60cm thick binder course, form a homogeneous shell made out of stiff triangles. The varying room heights generate a diverse room experience in the interior. The wide roof overhangs in the south/west/east serve as constructive sun protection on the one hand and as a roofed exterior for the class- and toddler rooms on the other hand to enable play outside no matter the weather. The roof shell is supported by the class- and movement rooms’ timber frame walls in a linear way as well as by the facade on selective points. This chosen construction enables a very high degree of prefabrication and thus supports an efficient economical building process.
The facade’s structure is a result of the demand in more dense as well as more open areas on the floor plan. Sun protection can be found between the wood slats with their different depths. Different elements like flower boxes on the outside and shelves on the inside can be inserted in these.
The facade’s opening degree follows the building’s orientation. While the facade closes in towards the north, only leaving specific openings, it opens up generously towards the south.
Technological concept
The kindergarten was built as a passive house with lowest possible energy use. The building’s heating is provided by Linz AG’s district heating. The individual rooms are heated through under-floor heating with low design temperatures. The individual rooms’ temperatures are regulated by an electronic thermostat in each room. The entire building has been equipped with an automatic ventilation system with a highly efficient heat recovery unit.
To prevent the rooms from getting too hot in the summer, the rooms are cooled down at night via the exhaust air unit and the vents, the facade’s elements, which can be automatically opened.
A central fresh water station, heated by Linz AG‘s district heating, provides warm water.
In the main rooms, the automatic ventilation system has been equipped with adjustable volume flow control units to be able to use the ventilation system on demand and therefore saving on energy. Furthermore, through all these little settings, the ventilation system can be easily adapted to the individual rooms’ demand.
