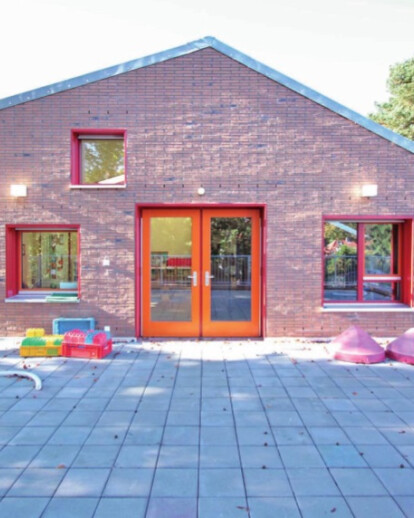The property of the Kindergarten Rotbuche is situated among a Berlin mansion estate. Two big common beeches distinguish the site. Regarding to the property’s size, the compact buildings design is orientated by typical mansions. A quadratic base serves the two-storied volume. By using just ca. ¾ of this floor area for the actual building, the remaining free space operates as a yard and leads diagonal towards the trees. This yard is integrated into the buildings spatial concept through covered terraces and transparent facades
From a central foyer in the ground level, rooms as the multi-purpose room, day care and the staircase to the Kindergarten in the upper floor open up. While entering the children house through the foyer once view is conducted towards the terrace, the yard and finally the common beeches. The kindergarten in the upper floor has on-topic playrooms, instead of consistent group rooms. The arrangement of these rooms follows the opposite diagonal to the development in the first floor. Two decks complement the architectural space connected with the garden. By deducting the mansions typology different types of roofs appear, which gives authentic originalities to the playrooms. Differently placed windows in the facade diversify views and are leading too vivid sun exposures.
The kindergartens materiality is quiet and natural. An exception are brick stones designed by children before burning process. Thereby the stonework is shown in an unique pattern.





























