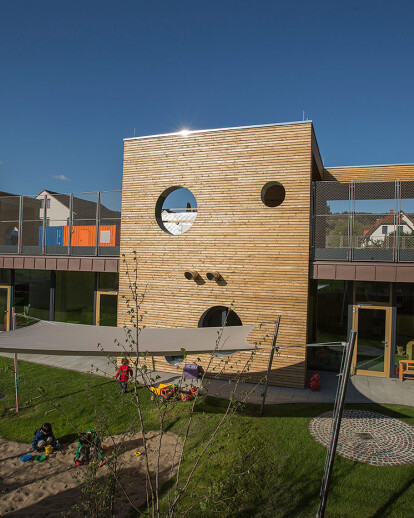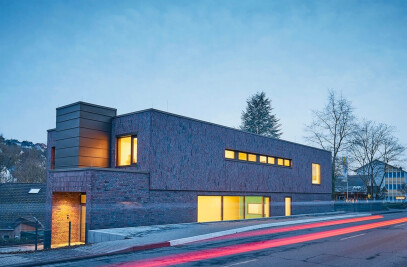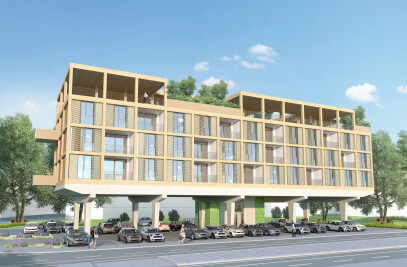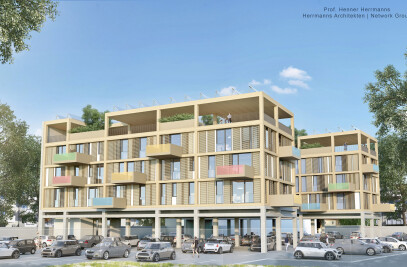In Neuwied, Germany, a new nursery has been built on the site of an existing one that was designed 25 years previously by Professor Henner Herrmanns. The new facility has been created by M+ Architects in collaboration with Professor Herrmanns.
In order to accommodate 40 more infants, the old premises has been expanded and renovated. This involved building an extension on what was once a courtyard where the children played. But the playground is far from lost – merely relocated up onto the roof.
The huge new rooftop terrace is almost 1,000 sq m in area. Here, the children can enjoy an attractive multi-coloured outdoor play area providing a spatial landscape with fixed sun canopies.
The nursery has been created in keeping with the Montessori pedagogic method, which embraces the philosophy that the building itself is the most important toy. Rectangular in shape, it presents a linear sequence of rooms for four groups of children in distinct zones. Adaptable internal connections between zones can be made to allow for a variety of uses and to create a feeling of spaciousness.
The entire space is housed on one level. With their large glass surfaces, the margins open at ground level to the outside area. As the internal development area is also used as a play area and will house the parents’ waiting areas and lockers, the spatial design incorporates plenty of light.

































