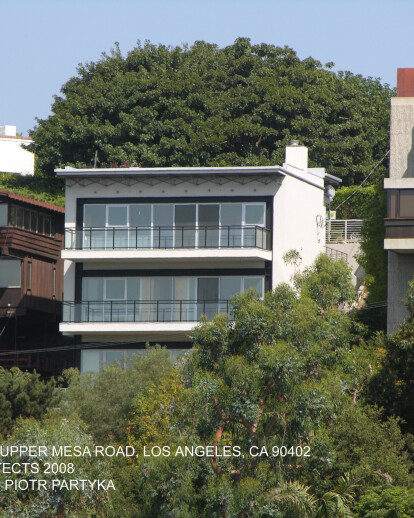Once upon a time an IT guy decided to buy an old property and remake it to his own image. We met on site back in 2003 and even though I was late for a meeting, the first impression was great. It took 14 months of design process to include Coastal development Permit for all approvals to be secured. Construction involved a delicate process of digging underneath the old house and building steel support frame to keep existing structure in place. A network of 11 caissons dug 30 feet into the ground along with grade beams and 1 foot thick slab formed the first floor. The entire west facade rested on steel columns and beams allowing unrestricted glazing on all three floors. The project lasted until 2008 and presently is one of the most visible architectural features in the Upper Mesa location.
Project Spotlight
Product Spotlight
News

Archello Awards 2024 – Early Bird submissions ending April 30th
The Archello Awards is an exhilarating and affordable global awards program celebrating the best arc... More

Introducing the Archello Podcast: the most visual architecture podcast in the world
Archello is thrilled to announce the launch of the Archello Podcast, a series of conversations featu... More

Tilburg University inaugurates the Marga Klompé building constructed from wood
The Marga Klompé building, designed by Powerhouse Company for Tilburg University in the Nethe... More

FAAB proposes “green up” solution for Łukasiewicz Research Network Headquarters in Warsaw
Warsaw-based FAAB has developed a “green-up” solution for the construction of Łukasiewic... More

Mole Architects and Invisible Studio complete sustainable, utilitarian building for Forest School Camps
Mole Architects and Invisible Studio have completed “The Big Roof”, a new low-carbon and... More

Key projects by NOA
NOA is a collective of architects and interior designers founded in 2011 by Stefan Rier and Lukas Ru... More

Taktik Design revamps sunken garden oasis in Montreal college
At the heart of Montreal’s Collège de Maisonneuve, Montreal-based Taktik Design has com... More

Carr’s “Coastal Compound” combines family beach house with the luxury of a boutique hotel
Melbourne-based architecture and interior design studio Carr has completed a coastal residence embed... More




















