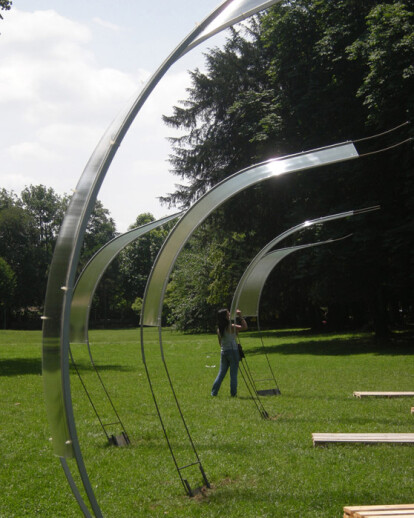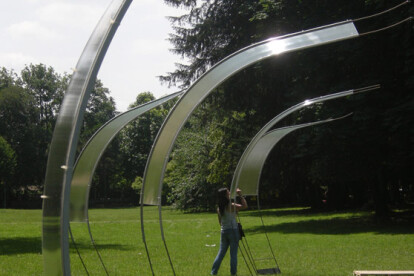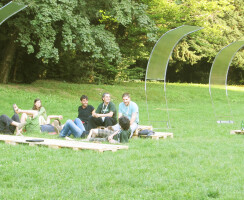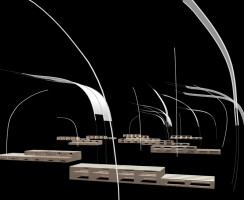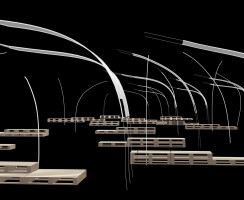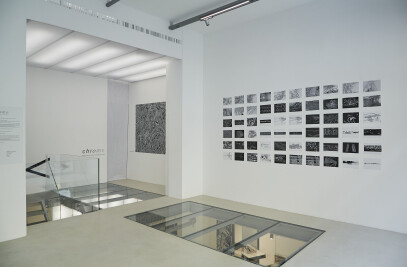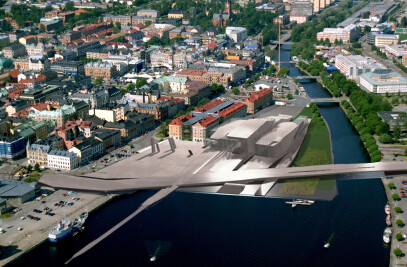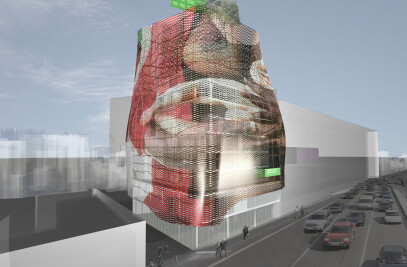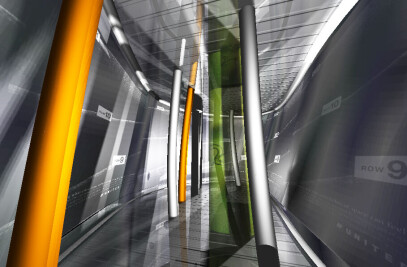Installations in the park of Villa Tittoni in Desio for Kernel Festival The mosquito, Shadows
The mosquito gianluca milesi architecture Gianluca Milesi, Michiko Yamada
Desio, MB, 2011
Concept
We propose a contemporary design and architecture for our proposals for the temporary architectures at the Kernel Festival, in the park of Villa Tittoni in Desio. Our approach is inspired by the shapes, the imagination and the way of thinking of a digital environment and paradigm, through a non standard attitude, parametric geometry and lighting. This according to the temporary nature of the projects (existing just from the 1st of July to the 3rd of July 2011), a specific attention in the simplicity of the assemblage of the parts, the use of the given construction materials, the photovoltaic panels and the plastic profiles. We want to be sure to keep the cost for the realization in the established budget, so the materials and the lights we use in addition to the given ones are really inexpensive and easy to find on the market, sometimes even recycled. Our goal want to be a harmonic, imaginative and elegant conjugation of a significant architectural culture, a contemporary perception of the world and valorisation of simple, pure and sometimes displaced materials.
Design approach
As stated in the concept our design wants to be consistent in every part pursuing one philosophy. For this reason all our interventions propose a similar or compatible architecture, both in the shapes and in the use of the materials. Our attitude allows us to create a digital but built panorama.
Our design for the space of the office and the communication, the MOSQUITO, is though as a covered work environment open to the public and the park. The photovoltaic panels, sustained by alight iron rod structure, provide energy, shadow or lighting (through neon lamps), and wrap a “familiar” environment in the nature. A pallets platform, becoming tables and furniture, defines the spaces, hosts the electrical and digital information, the ambient lighting. We want the communication space to become a recognisable and both technologic and friendly place at the same time.
The design for the relax, meeting and listening area, SHADOWS, is conceived as an open and not precisely defined area on the east part of the park. The element of the space can even be moved or changed by the public. Shading flexed elements, built with iron rods reinforced plastic profiles sustaining polycarbonate light panels, define points of aggregation as well flexible single thin plastic profiles, floating with the wind or with the interaction with the public, provide illumination, through the use of led lights. Pallets are transformed in deckchairs.
We thought at the music performance area as a scenography created to emphasize the sound produced in a simple way and with the same modalities we approached the other areas. A self standing wave structure built with iron rod is wrapping the stage and carries plastic profiles with neon lights at the interior, random distributed. The stage is an assemblage of stacked pallets. The scenography is showing itself both in the day and in the night. The performance area project has been not built.
