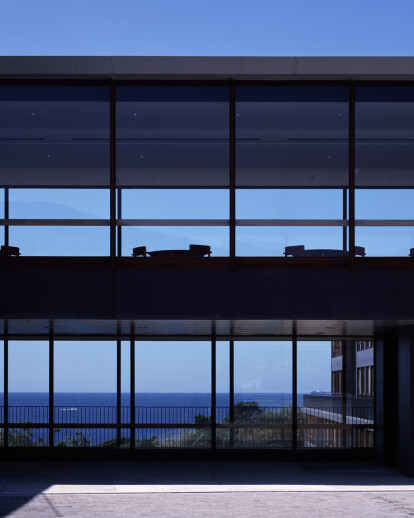In this space aged people who have long lived in the rhythms of the life cycle in close contact with the sea, can stand firmly between the ocean and the sky on the ground and can have experience of changes of the natural landscape and the seasons. This is a healthcare facility for the elderly and specially designed for the elderly in need of nursing care. In this project our aim is creating the architectural environment where aged persons who live in this seaside space are inspired with the joy of lives through experiencing changing in a day and season’s transition with the beauty of the scenery, are to be recovered their health of mental and body.
The site is located in the natural park in Wakayama, and is on cliffs overlooking the Pacific Ocean at the southernmost point of the Japanese mainland. The site has an indeterminate form to be long to the North and South that bordered on the national highway in the north, and has mountains as its backdrop in the north, slopes gradually down to the south. On the site on the cliffs which Black current laps against we have a superb and illimitable view of the Pacific Ocean.
The expanded Z-shaped building has being laid by the axis from the mountains north to the sea south. Along to this Z-shaped architecture, the vast land has being divided into a pair of L-shaped fields; one is the approach to the entrance facing the mountains and the other is the garden covered with lawn facing the ocean. At once transparent space has being created in the middle section of the Z-shaped building, to produce a sense of free spatial flow from the mountain to the ocean throughout glazed windows.
In the planning cross-section in the site environment, we adopted the space configuration of building that consists of three layers, in order to harmonize with the uneven land. The entrance in center of the building was allocated at middle layer of the three floors: first floor so that we can approach directly from the national highway. The entrance foyer that is transparent place from north to south was to be the cardinal point of the whole natural environment including this site as well as the building. The rich and varied environment and atmosphere was sought to emerge both inside and outside, by making use of the condition of this uneven site, not only the building and the landscape being able to retain continuity, but also to have identity and self-organized characteristic in every space at the same time.
With the placement along the axis of this site extending north and south in length but is narrow east and west, the building was adopted the type of side corridor access. The corridor extending north and south is more than a mere passage in functional meaning, takes on variety planer shape and size, becomes unified with smallish day rooms or galleries in each space, and has continuity with dining halls, large day rooms and exercising room. Furthermore through windows of varied shape and size, the corridor forms bond between inner space of life with scenery of natural environment and of children’s lives in junior high school and elementally school next to this site. At the southernmost of the corridor of building, there was to be the spaces where aged peoples might have easygoing flow of time enjoying the magnificent view of the Pacific Ocean. Every individual bed-sitting room is oriented so that aged people can wake up in morning sunlight. And were aged people is able to go off by oneself, and abele to be sunk in thought peacefully viewing the scenery of the sea by day, enjoying the starry sky at night.
Our theme is to penetrate into the relationship between people and environments, to convert those invisible relationships into tangible forms. Our objective is to create architectural serial spaces, places and times that establish relationships between people and environment where people live in, in order to enable people experiencing those spaces and times to liberate themselves from many pre conceptions and stresses of contemporary society and to rediscover themselves.





























