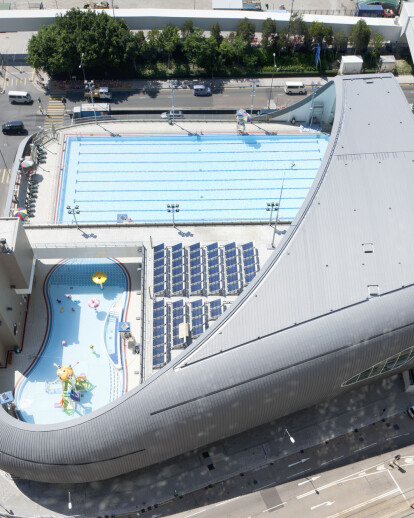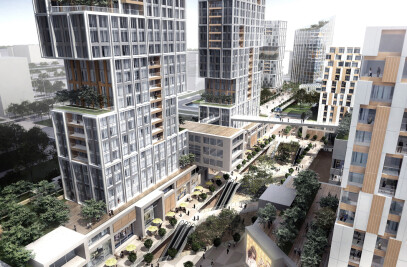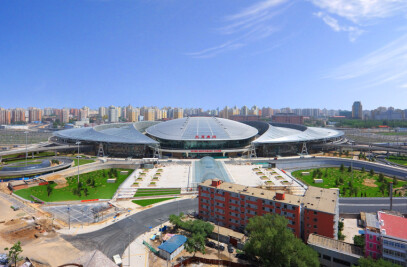Re-provisioning of Kennedy Town Swimming Pool is one of several enabling works project on MTRCL’s West Island Line development in Hong Kong. The new swimming pool complex will be constructed in two phases to facilitate concurrent development and early opening of the new outdoor pools. One of the conditions imposed to MTRCL’s resumption of the existing pool site was that the current facility can not be demolished until Phase 1 was in operation. Phase 1 was opened to the public in May 2011 with the remaining half of the site used as a temporary works area for MTRCL WIL construction.
The site of the new swimming pool complex is defined by Kennedy Town Praya, Sai Cheung Street North and Shing Sai Road. The triangular shaped site will accommodate outdoor secondary pool, leisure pool, jacuzzi, staff rooms and filtration plant in Phase 1. Indoor multi-purpose pool, teaching pool, jacuzzi and an outdoor sitting area will be provided in Phase 2.
Being located on reclaimed land, existing residential towers and the historic tramway along the old waterfront forms the backdrop for the new development. The prominence of the site being next to Victoria Harbour and marking the entrance to Kennedy Town inspired the low lying, organic and singular expression of the building form. The ground level is set back to provide a shaded queuing area and to heighten the impression of the building hovering above ground.
Entrance to the complex is located at the corner of Kennedy Town Praya and Sai Cheung Street North. Full height glazing of the entrance is extended to enclose the full length of the Crush Hall and to maintain visual connection to the historic tramway. Escalators and lifts from the Crush Hall lead to the pools, jacuzzi and changing rooms at Level 1. On pool deck, swimmers and visitors have uninterrupted views of Victoria Harbour and Belcher Bay Park. Operable glass wall separates the indoor and outdoor pools and allows the two to be combined during the summer season.
The primary cladding material used for the building envelope is pre-weathered zinc. The cladding forms a continuous skin that wraps around the outdoor pool, continues upwards to form the roof over the indoor pools and touches down to the ground to provide a canopy over the outdoor sitting area. The natural and self healing aspects of pre-weathered zinc provide a durable and lasting finish while the low sheen of the material minimizes reflection to neighboring buildings. The strength and malleability of pre-weathered zinc enables the curvilinear form to be achieved.
Transparent ETFE cushions are proposed to form the roof over Phase 2 indoor swimming pools to maximize daylight and simulate an outdoor environment in the pool hall. The lightweight air filled cushions are able to achieve large spans without intermediate supports. Hence visual interruptions are minimized. The air space acts as insulation to reduce heat gain into the pool hall.
Phase 2 is tentatively scheduled for completion in 2016 after MTRCL’s WIL comes into operation.

































