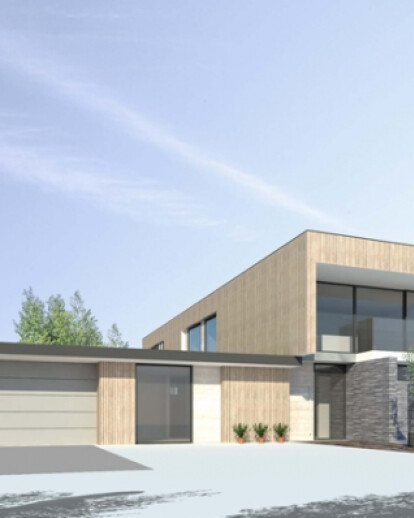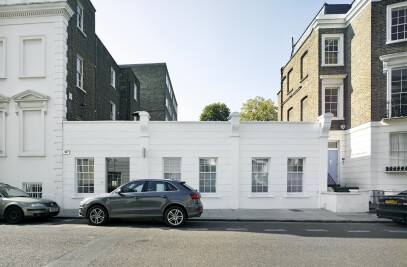A replacement house on a site that sits at the westernmost end of a linear village in the Chilterns, with distant views to the west and north across rolling farmland. The design is based on a ‘pinwheel’ plan formed from 2.1 metre high coursed slate walls that divide the site and domestic accommodation into quadrants – while at first floor a linear timber-clad element floats across on a north-south orientation containing bedrooms.
The plan creates an entrance court to the south, a large courtyard to the west and two garden spaces to the north (for market garden) and east.
Ground floor accommodation has three distinct zones – the west wing that containing garage and guest suite – utility, bedroom and tv room to the east, both sitting beneath a grass roof and the largely glazed living-dining-kitchen space running at right angles nestling beneath the upper volume to enjoy the north and westerly views. A masonry fireplace creates separation between the living and dining spaces while the slate wall to the east runs into the space bringing inside and outside together. At the crux of the plan is a top-lit, double-height stair hall with a large open plan study area above.
The upper ‘box’ cantilevers to both end, and expressed as a ‘sleeve’ provides shading a balcony serving the study area to the south and frames a fully glazed wall to the master bedroom suite to the north.
The upper volume is clad in vertical slats of Sweet Chestnut over a clerestorey, above thin-coursed slate walls. Chestnut and pre-weathered zinc infill panels complete the composition.
The house will have a ground source heat pump serving underfloor heating and a woodburning stove in the fireplace at the heart of the house.

































