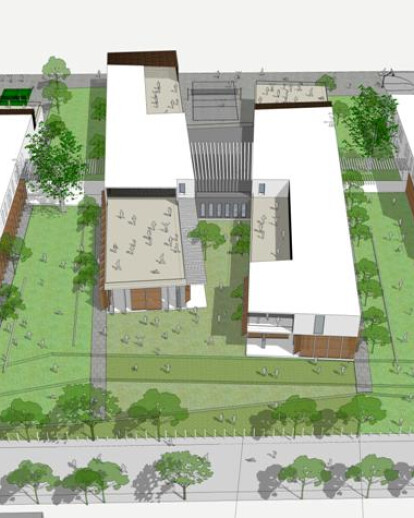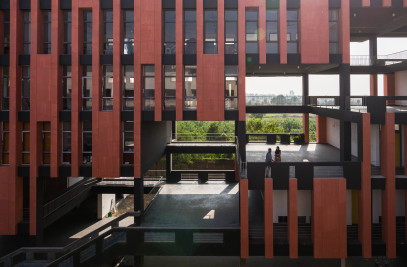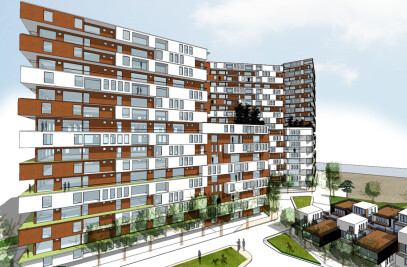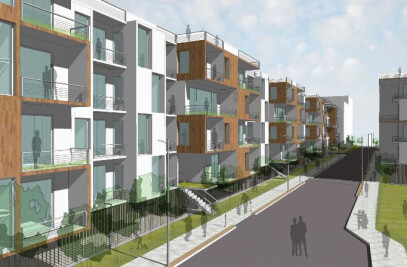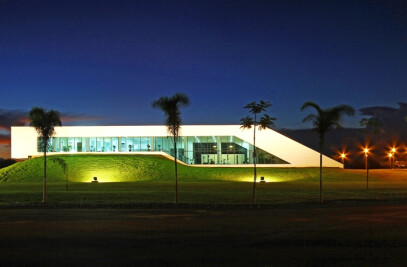The nature and character of learning spaces have transformed dramatically since the earliest known forms of teaching and learning. The mid 18th century Industrial revolution created a paradigm shift in the systems of living thereby transforming the cities and learning environments.
With rapid strides made in technology, the character of learning spaces is once again posed for marked metamorphosis, and the need to maximize the pros of technical advancement to create a low cost self sustaining environment is the need of the hour.
We are looking at re-establishing the circling notion of live-work-play where study is essential to complete the system. The notion of mixed use planning and living has been proved historically as a success and hence greater the multiplicity of space, the higher is the efficiency of living.
Transformable Spaces
The campus is sustained by its symbiotic relationship with the surrounding community with shared programs that root it to the context. The school becomes a community centre that makes it a free inclusive space for all.
Spaces can be transformed from school based programs during the day to community sustaining programs in the evening and weekends, like exhibition halls, community activity centres, vocational training spaces, evening markets and even medical camps. Movable bamboo partition walls aid the transformation of spaces. Spaces can be enlarged or restricted as per requirement.
