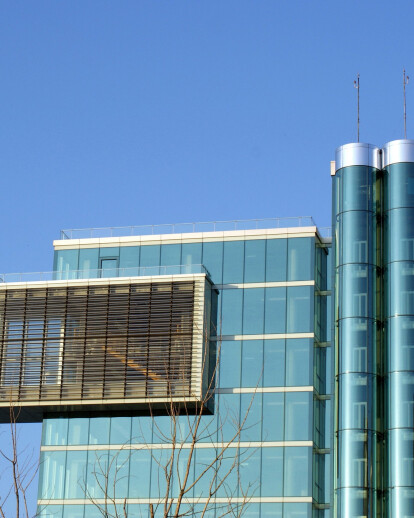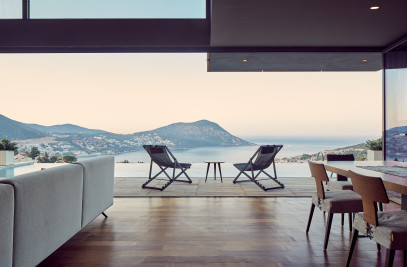Kavacık Office, which has 6.337 square meters of total construction area, was shaped through “writing the program of design” over the program which the client has given. The program components are labeled as “working areas”, “service”, “circulation”, “shop-car park”, “cafe”, “private meeting”, by taking needs and requirements into account, and are designed in separate volumes. Each volume exists in a whole with its own exigency. The single volume harboring all the “working areas” was selected as the center unit that all other volumetric units would attach to. The separation of service spaces, such as circulation and wet areas, from the main volume enabled open, transparent and free arrangement of working areas. It brought forward a certain flexibility that provided the grouping together of service shafts, the juxtaposition of wet areas and shaping of the volume according to technical requirements. The volume that harbors circulation systems is one of the main elements that offer the outside observer to develop an idea on the building. It helps to direct the intense circulation of the interiors to the outside in an easy way. Through this approach, the design sets up a flexible systematic on the road aimed at the built form. It took shape by “adding” various elements of design program together, “grouping” them into volumes, “arranging” them around the main central volume of working areas. “The design of the design act”, an approach based on constructing the design acts, was the motto that gave way to the built form.
Products Behind Projects
Product Spotlight
News

Mole Architects and Invisible Studio complete sustainable, utilitarian building for Forest School Camps
Mole Architects and Invisible Studio have completed “The Big Roof”, a new low-carbon and... More

Key projects by NOA
NOA is a collective of architects and interior designers founded in 2011 by Stefan Rier and Lukas Ru... More

Introducing the Archello Podcast: the most visual architecture podcast in the world
Archello is thrilled to announce the launch of the Archello Podcast, a series of conversations featu... More

Taktik Design revamps sunken garden oasis in Montreal college
At the heart of Montreal’s Collège de Maisonneuve, Montreal-based Taktik Design has com... More

Carr’s “Coastal Compound” combines family beach house with the luxury of a boutique hotel
Melbourne-based architecture and interior design studio Carr has completed a coastal residence embed... More

Barrisol Light brings the outdoors inside at Mr Green’s Office
French ceiling manufacturer Barrisol - Normalu SAS was included in Archello’s list of 25 best... More

Peter Pichler, Rosalba Rojas Chávez, Lourenço Gimenes and Raissa Furlan join Archello Awards 2024 jury
Peter Pichler, Rosalba Rojas Chávez, Lourenço Gimenes and Raissa Furlan have been anno... More

25 best decorative glass manufacturers
By incorporating decorative glass in projects, such as stained or textured glass windows, frosted gl... More

























