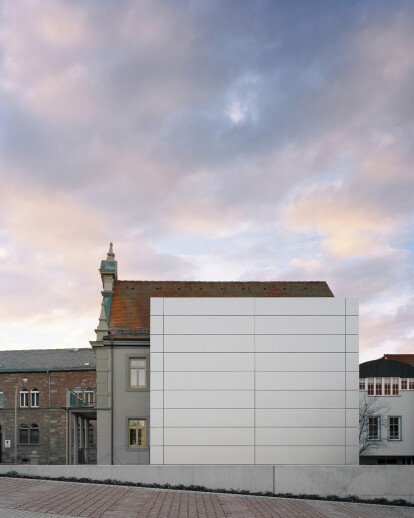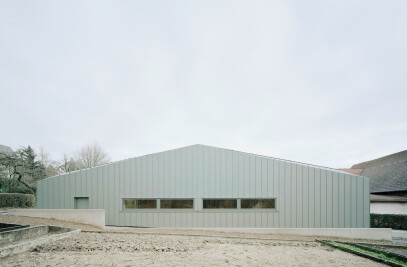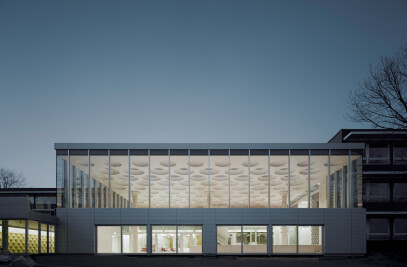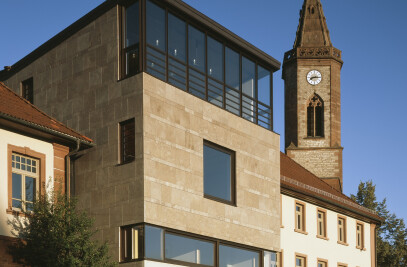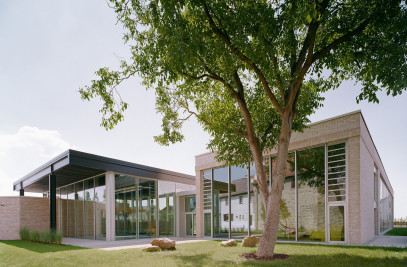The House ́Balkenhol` is a prominent landmark in the urban fabric of Buchen, a fortified medieval town in North Baden, Germany. The structure, built in 1824, served as the town apothecary until the late 1950s. After the relocation of the pharmacy, the local savings bank purchased the structure and utilized it as a rental property until the end of the last century. Due to the age of the building and methods utilized in its construction, the house required an extensive renovation, and stood empty for nearly 15 years. Once a business plan was developed, the renovation of the existing structure was executed in a
manner in accordance with stringent historic preservation regulations. Through this renovation, the building was brought to the standards of energy efficiency and technological capacities expected in a modern office building. Today, the structure houses attorneys and an accounting bureau. The House ‘Balkenhol’ fronts the Amtsstrasse, the main road connecting Buchen to outlying villages. To the north of the site is the main building of the Sparkasse Neckartal- Odenwald, and to the south lies a sandstone chapel, also built in the 1800s. The municipal courthouse is situated directly across the street. The structure is visible from afar and is noteworthy for its Neoclassic facades fronting the street and the chapel. A walled entrance gate frames the walk and driveway, which leads to a car park to the rear of the structure. The modern addition is tucked behind the historic main building, and is visually detached from the structure through a glazed 'atrium' just 1 meter in width. The interior partitioning and intermediate floors of the building were completely demolished, leaving a shell open from the red sandstone cellar to the underside of the heavy timber construction supporting the roof. The Neoclassical stone facades were reinforced and protected throughout the renovation to ensure that no damage occurred to the historically significant remains of the building. The differences between the ‘historic’ and ‘new’ construction is underscored by two simple design motifs. The existing building was internally partitioned to reflect the bi-lateral symmetry of the structure. The modern addition was developed in a manner that works against such symmetry, providing a dynamic counterpoint to the staid formalism of 1824. Additionally, the size and location of windows in the new building contrast sharply with the traditionally -positioned and dimensioned fenestration found in the extant structure. In the new stair hall, straight run staircase, constructed from a single 15cm square steel tube and 2cm plate steel carries massive stone treads. The balustrade for the entire stairwell is constructed from a single band of woven stainless steel conveyor-belting, suspended from a continuous bracket above, and held in tension from below.
At the roof level above the stair, a frameless skylight, designed to flood the entire addition with daylight, underscores the contrast with darker, less open spaces found in the original building. Louvered windows in the stair hall frame views of the historic church steeples in the surrounds.
