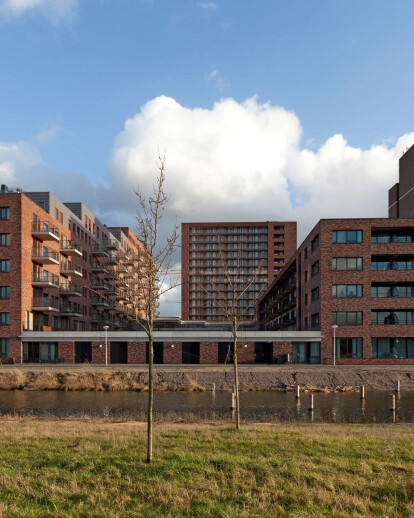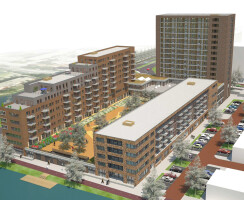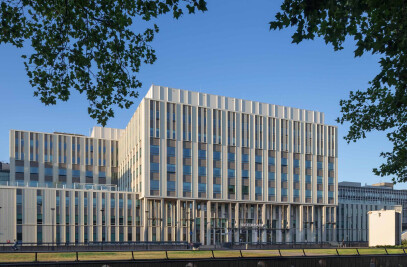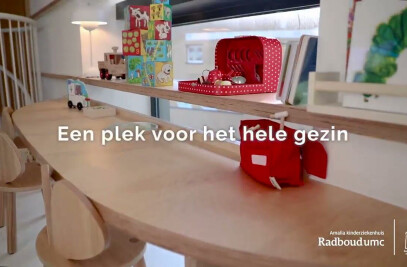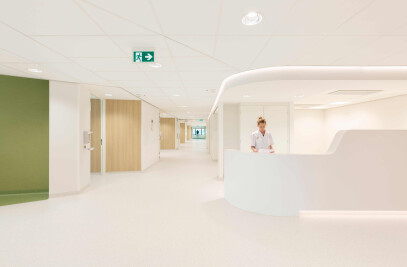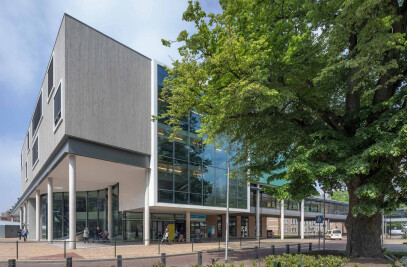The realization of the Kadoeler Breek in Amsterdam-Noord has created a special place where residents can live as long as possible in their own familiar neighborhood. Thus, the Kadoeler Breek gives a boost to restructuring the district Banne North. The new project consists of life-proof housing (social and free rent) for old and new residents. Residents of the old building could return in the new building. For the neighborhood and its residents comprehensive care is available and in the local restaurant Coco's Kitchen residents meet each other.
Residential care zone
The new development, Kadoeler Breek, is currently the largest housing project in Amsterdam and also makes up part of the planning for the renewal of the De Banne district. The new building consists of 180 apartments, a service centre, welfare facilities and parking, and will form a new Care Corner together with the adjacent district renewal planning. Like the other new building the main plans for Kadoeler Breek consist of a platform made up of three building components and some detached residential buildings. These buildings can accommodate various kinds of apartments: market rental, owned, protective environment and wheelchair accessible apartments. These are completed to meet various needs, satisfy the applicable grant requirements and are easy to care for due to their broad set-up. Whenever possible the apartment entrances are located at street level, which is good for the quality of life and for safety.
A clear and recognisable identity
The building platform includes a parking facility on the ground floor and the first floor includes the majority of the community-oriented facilities. Underlining the building’s neighbourhood-friendly character, the façade of the platform is largely transparent. Each residential building has a clear form and all are built mainly of brick. A collective roof garden overlooks the adjoining nature reserve. The various components throughout the complex are completed with a colour mix of charcoal, orange and off-white masonry; each with its own identity.
