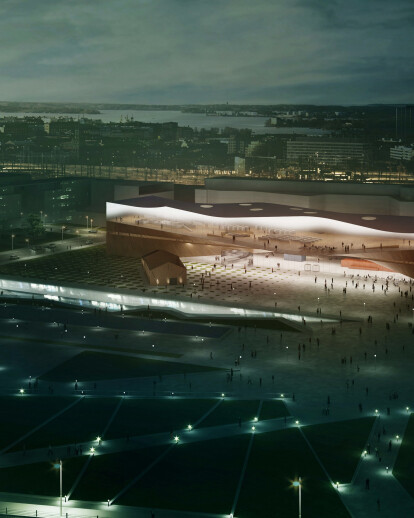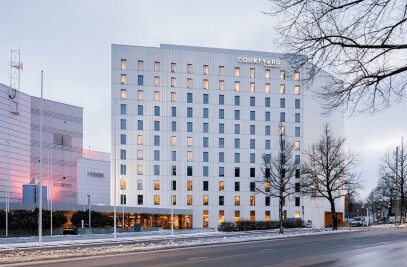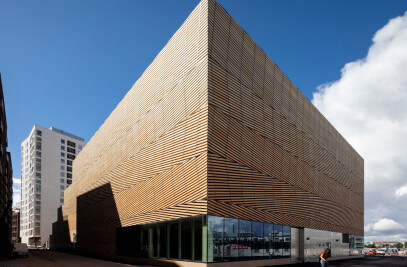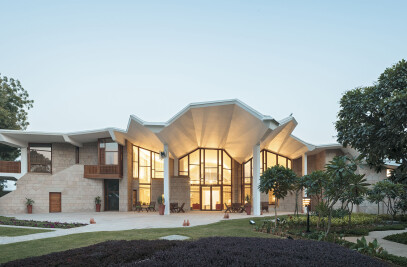The architectural competition for a building for the Helsinki Central Library has been completed. In all, there were 544 entries. The winner is an entry called Käännös. No second prize was awarded. Entries called Liblab and Kasi were awarded a shared third prize. Additionally, five honourable mentions were awarded.
Six entries were selected for stage 2 of the competition in November last year. As winner the jury selected Käännös entered by ALA Architects Ltd. The winner was announced earlier this morning at the Helsinki Music Centre.
The jury describes Käännös as impressive and casually generous. Käännös is an excellent starting point when it comes to developing new kinds of library functions. Furthermore, the jury emphasizes that the building addresses you in a unique manner and has every chance of becoming a new monumental building that the Helsinkians, those using the library and the employees consider their own.
The decision of the jury was unanimous. According to the evaluation protocol, Helsinki is going to have an urban space which being surrounded by architectonically high-class buildings is exceptionally grand and modern on an international level. The library building now has the purpose of making the eastern side of the open space complete.
According to the jury, Käännös serves the intention excellently. This entry was also one of the public’s favourites in a playful vote during stage 1 of the competition. The first prize is 50,000 euros. The jury unanimously recommends that ALA Architects Ltd should be given the commission to design the building for the Central Library.
A fantastic, ecologically efficient modern wooden house in the centre of Helsinki
In addition to the entries being evaluated on the basis of architecture, it was emphasized that the building should fit into the valuable place and the urban structure. Other key evaluation criteria were usability, ecological sustainability and feasibility.
“The demands on ecological efficiency were especially high in this architectural competition, The Heart of the Metropolis,” says Deputy Mayor Ritva Viljanen, who was chairperson of the jury.
The architecture of the building must stand up to time and be right for the location opposite the Parliament House. According to Deputy Mayor Ritva Viljanen, the Central Library will complete the Töölönlahti area with its cultural buildings and bring to it an art form that is now missing, literary art and literature.
Shared third prize to impressive Liblab and appealing Kasi
No second prize was awarded. Playa Architects Ltd (Liblab) and Verstas Architects Ltd (Kasi) were awarded a shared third prize.
“When it comes to architecture, cityscape, functionality and ecological sustainability, the winner, Käännös, no doubt surpasses the other entries. Therefore, the jury decided to place it higher than the next two entries“, says Deputy Mayor Ritva Viljanen.
The jury finds that the Liblab building is not only distinct and sculptural but also suitable for public purposes and appreciates that it has well-thought-out glass surfaces in the most important directions, towards Kansalaistori and Töölönlahti. The building fills its place and makes the urban space complete in an impressive way. According to the jury, the Kasi building is appealing and approachable. The separating walls and the ceiling in the entrance hall on ground level are covered with curved massive wooden elements. The impression is attractive and imposing.
Those sharing the third prize got 31,500 euros each. Additionally, the jury decided to give five honourable mentions, to Through the Looking Glass, Illuminaatio, The Heartbeat of Helsinki, Cultural incubator and Helsinki Link.


































