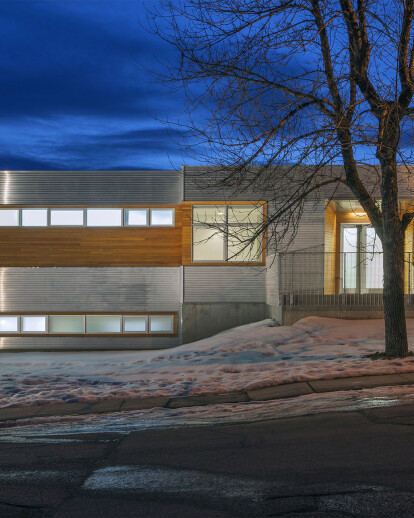This two storey walkout residence for a professional couple in Northwest Calgary negotiates a steeply sloping site with dramatic views of the Foothills and Rocky Mountains. The design was developed in response to both the unique characteristics of the site, and to the clients’ desire for an uncluttered, light filled, and accessible living space.
The house addresses the street with a subdued single storey façade, while the private, semi-enclosed courtyard described by the two wings of its L-shaped plan is enveloped by two storey curtain wall designed to take full advantage of the property’s views.
The plan consolidates the house’s private functions within a maple-clad volume, while its public functions are organized in a series of overlapping social spaces, framed and codified by the use of white lacquered millwork. These two halves of the residence’s program are connected visually across the courtyard space and spatially by a promenade running parallel to both the consolidated block of private spaces and the curtain wall.
Materially, the house draws on a limited number of sources: the public skin is comprised primarily of corrugated aluminum with inset planes of cedar at window apertures, while the private faces of the plan are clad in curtain wall glazing. The interior finishes show similar restraint, allowing light and shadow to describe the spaces while providing a complementary environment for the clients’ collection of contemporary art.





























