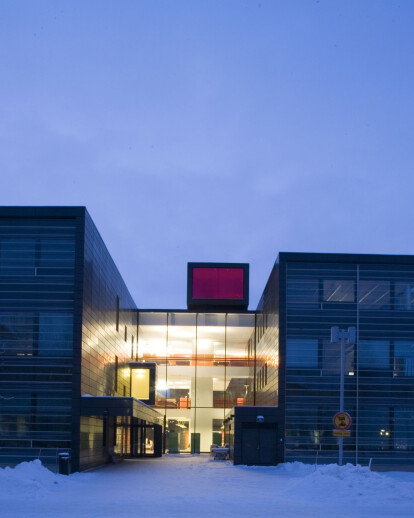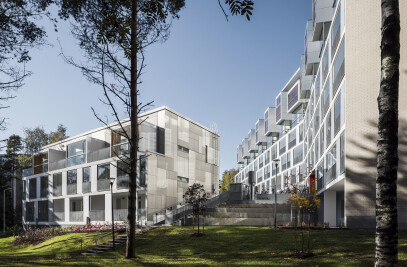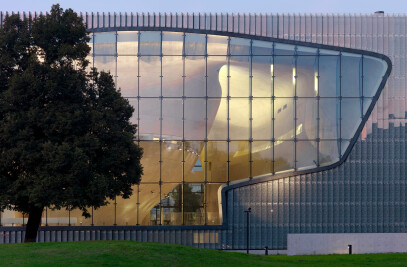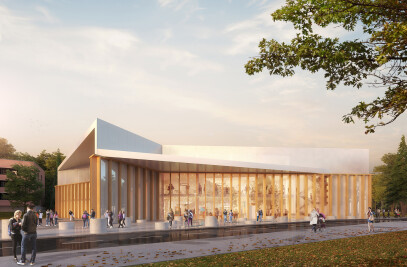The New Primary School in Joensuu is an important addition to the series of public buildings located on the central axis of the city. The windmill layout of the building attaches it to this loosely chain of significant buildings.
The layout of the school provides easy access from all approaches. The central atrium of the school is visible to four directions and thus well presented in the cityscape. The facade materials were chosen according to the school’s central location and its role as a public building. The combination of dark oxidised copper and glass give a modern and distinguished impression in the cityscape. The school yards and the site have been mostly maintained as areas of greenery.
The goal of the internal layout has been spatial clarity. The functions of the buildings are separated by the spatially interesting central atrium. The four different wings of the building have been marked with colours for easy orientation. Each wing consists of a cell. In each cell the functions are gathered around the cell lobby. There is a visual connection between the cell lobby and the central atrium. The main elements of the external architecture of the school are sculptural forms and the use of simple yet high-quality materials.
The building frame is based on copper-plated concrete walls and steel columns. The intermediate floors are hollow-core concrete slabs. The frame system enables flexibility of the internal layout. The main facade materials are oxidised copper and horizontally divided silk-screen printed glass.

































