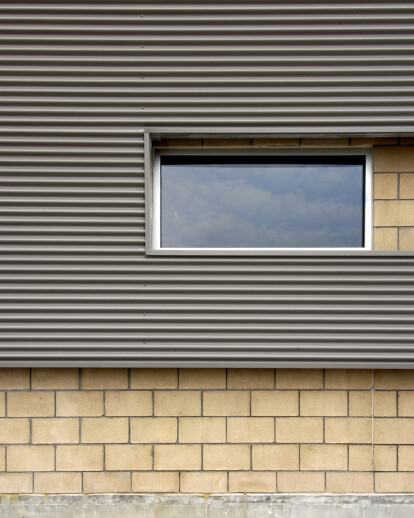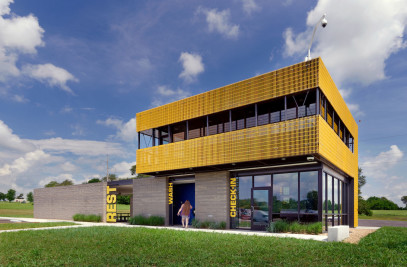When we think of rituals, things like marital rites, Christmas and Sunday dinner come to mind. These are things that mark significant moments in our lives. We less often refer to the daily events that perpetuate our weeks. This project takes the daily ritual of waiting in the lunch line, and elevates the progression animating the experience.
Challenged with adding a new dining hall to this rural K-8 school, the solution locates a simple masonry box at the entry to the school. A seemingly random array of glass block slots dapple the lower portion of the west wall. As children line against the wall, varying heights and widths provide opportunities to tiptoe, squat, and peer at the view, while a single over-sized window frames views of the adjacent pasture. The effect casts an array of shadows and light animating the space within. A slight floor change between the addition and the existing school yields a series of wide steps allowing children to congregate and socialize in an otherwise overlooked space. With daylight admitted from the side, a simple platform provides a place of focus for the room for presentations and school performances.
Construction costs are kept in check by making the most of ordinary building materials. The addition is load bearing masonry except for a corrugated metal screen hiding roof top kitchen equipment. The material is humble and familiar in the agricultural community, but given new life through thoughtful composition. Strip fluorescent lights are mounted directly to the bottom chord of exposed bar joists, which are carefully spaced to allow acoustical ceiling tiles and grid to be inserted between without waste.
Materials/Products Used: Integrally colored masonry, stained concrete, recycled wood fiberboard panels, corrugated metal wall panels, glass, glass block

































