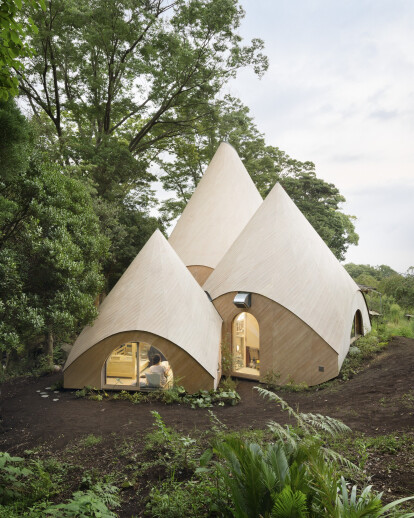The house sits on top of the ridge in a forest of 60' high zelkova trees. The ridge top had been flattened by the previous owner. We have imagined structure which interacts with the trees and reminds the former ridgetop. It is a house for two women in their 60's. One, a social worker and the other, a pastry chef. The two had worked together at a community workshop in Tokyo for decades and have decided to move out to the country side. The house consists of 5 huts, varying in size and program. Their bedroom in the west, kitchen and dining in the center, and the guestroom with an accessible sloped bath in the east, where they look after the elder.
Lying down on the bed of their 10'x10' bedroom, you feel aligned with the shrubs and flower outside the window. The room is small but the house is close. The kitchen/dining is 20'x20' with 30' high ceiling. Within a few steps from the bedroom to the kitchen, the house goes far away from you. The ocean in the south, the mountain range in the north and the through the skylight at 30', the branches of the 60' high zelkova tree. The house becomes not only for the two but for the people out there whom they have not met yet. The roof and the exterior walls are cladded with japanese cedar.
In a decade or two, the two will move in to the guest room, now to be taken care by the next generation moving in to the bedroom. The house cycles and moves on.





























