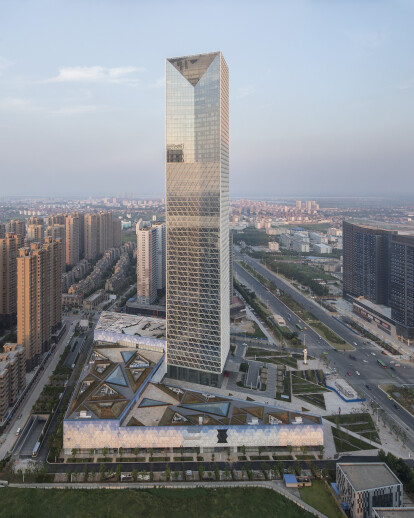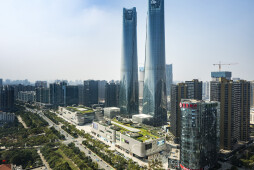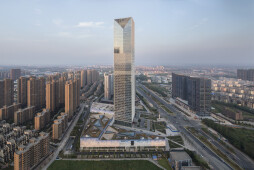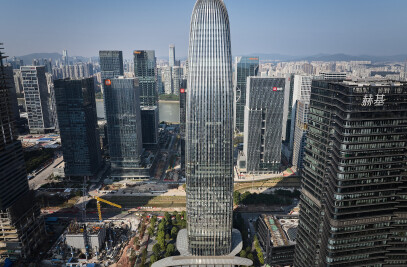A defined rectangular massing emphasized by a strong diagrid shading fin system and a unique “Great Window” gives the Jiangxi Greenland Zifeng Tower a striking presence on the Nanchang skyline. The 258-meter tower, completed in August 2015, is located in the burgeoning Gaoxin business district. It is situated across the Ganjiang River from the Jiangxi Nanchang Greenland Central Plaza, Parcel A project, a sister project composed of twin office towers that was completed in early 2015. Both projects were designed by the same architecture firm and commissioned by the same client. Office floors occupy the bottom two-thirds of the tower. The regular rectangular form and a central core ensure that these floors remain incredibly flexible. A luxury hotel stacks on top of the office floors, occupying the tower’s top 20 stories. This change in program is registered by the “Great Window”—a distinct aperture carved into the tower’s mass. Formally, the Great Window transitions the floorplates to a suitable size and layout for the hotel function. Aesthetically, it marks the tower with a strong design, distinguishing it from the other towers that compose Nanchang’s urban fabric. The tower is further defined by its system of perforated, aluminum triangular fins that trace up all four elevations. The fins shade the tower, preventing excessive solar heat gain and glare to the interior. They are also programmed with tiny white LED lights that, when illuminated at night, make the system’s diagrid pattern and the tower’s rectangular form glow across Gaoxin.
The landscape architectural design for Nanchang Greenland Gaoxin creates a landmark urban open space within Nanchang's new city center. In addition to providing clear definition of building entries and functions, the landscape supports a range of outdoor gathering areas and circulation routes to enhance visibility, access, and full use of the project's mixed-use program elements. The design of outdoor spaces and rooftops reflects the strong geometry of the signature tower and retail facade, with its triangular cladding that shades interior spaces and establishes a distinctive image and identity. This geometric module continues through the landscape in the patterning of trees, grass berms, and planter beds as well as special features of paving, site lighting, fountains and art placement. Along the south and east edges of the project, a tree 'grove' or geometric bosque provides shade and oasis-like shelter from the busy street. Openings in the grove direct views and pedestrian circulation from site entries at the southern corners and the subway entry/exit into the project, with clear pathways to the main retail and tower entries. Within the grove, triangular planting beds support an understory of flowering shrubs, groundcovers, and hedges, with stone seating that reinforces the park-like character and invites relaxation and social interaction. Special lighting on the edges of the planters accentuates the triangle geometry, while outdoor sculpture provides focal points at the southern corners. The design emphasizes office and hotel/ballroom drop-offs with flowering trees and special paving. A sculpture installation marks the secondary retail entry along the east edge. On the west and north edges of the site, a tree bosque extends along the retail area, forming a green edge along the vehicular access road/surface parking zone. Inside these green edges, the main retail/office plaza consists of a paved rectangle defined by the retail complex and the tower. The plaza incorporates a major interactive fountain of three triangular shapes that provide entertainment and a visual draw to the guests and visitors. The fountain may be shut off for major outdoor events and special exhibits. The plaza's triangular planting ‘islands' and sculpted plane create outdoor seating as well as gathering spots for viewing the LED display to be projected on the building facade. The pixel-like pattern of the paving in this area highlights the design of the façade, while specially-designed, flush-mounted LED lighting further activates the space at night and creates an interactive effect. The design character of this urban oasis extends to the project's three roof terraces located to the west and north of the tower. Set within the geometric pattern of the skylights, the triangular planting creates a distinctive view from the tower above and provides the opportunity for a sustainable approach to storm water collection and re-use. Planting also reduces heat island effect and provides insulation for the building. Triangular berms are sloped to create soil depth required for trees. Their geometry evokes the wedge-like form of the tower's ‘lantern' form. Surface material on the roof terraces consists primarily of fine-crushed gravel to accentuate the informal garden character and allow drainage through the roof deck. Stone paving at the patio and terrace extends out from the restaurants and cafes to allow for informal outdoor dining, with movable tables, chairs and umbrellas as the main furnishings. A fourth outdoor sculpture offers a special feature in the ballroom terrace garden, envisioned as a location for weddings and other celebrations. Shade trees in the adjacent planters provide shade and greenery. In its overall design and individual elements, the proposed landscape reinforces the project's dynamic architecture and geometry, creating a new destination within this exciting urban district.
Project Spotlight
Product Spotlight
News

Shigeru Ban’s Paper Log House at Philip Johnson’s Glass House
In New Canaan, Connecticut, Shigeru Ban: The Paper Log House has opened as part of the 75th annivers... More

10 commercial buildings that benefit from planted facades
The integration of nature into architecture marks a proactive urban response to the climate emergenc... More

Hudson Valley Residence by HGX Design draws inspiration from local agricultural vernacular
New York City-based creative studio HGX Design has completed the Hudson Valley Residence, a modern,... More

Key projects by Perkins&Will
Perkins&Will, a global interdisciplinary design practice, places architecture at its core. With... More

Archello Awards 2024 – Early Bird submissions ending April 30th
The Archello Awards is an exhilarating and affordable global awards program celebrating the best arc... More

Albion Stone creates stone bricks from “unloved” stone
A stone brick is a sustainable building material made using stone blocks and slabs that do not meet... More

25 best engineered wood flooring manufacturers
Engineered wood flooring is a versatile building product that offers several advantages over traditi... More

Austin Maynard Architects designs a “pretty” wellness-enhancing home in Melbourne
Australian architectural studio Austin Maynard Architects recently completed a new two-story house i... More

































