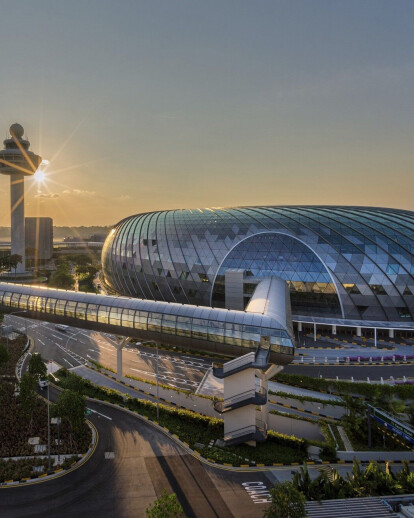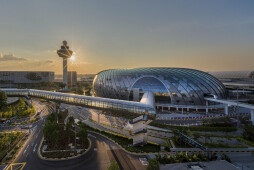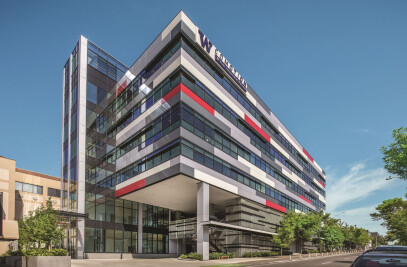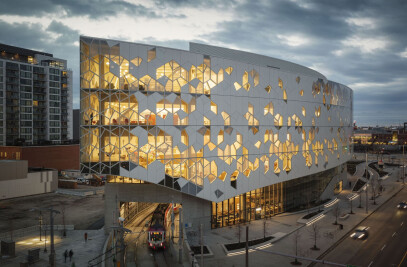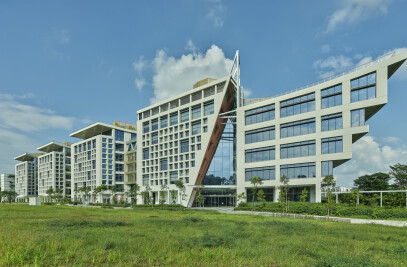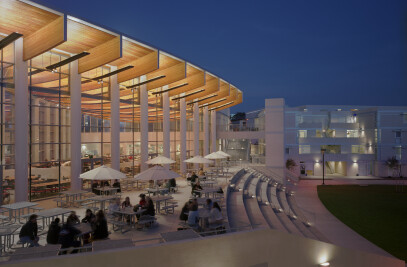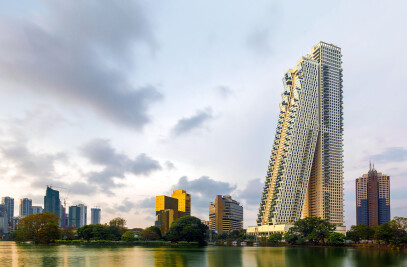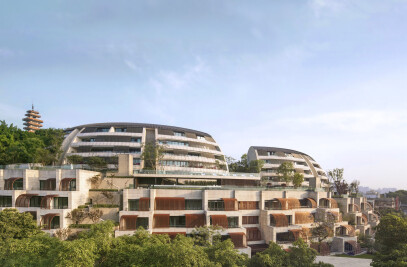Safdie Architects Appointed to Design Iconic New Development At Singapore Changi Airport
Jewel Changi Airport to Transform Air Hub into Public Gathering Space With Gardens, Retail, Hotel, Restaurants, and Entertainment For Travelers, Airport Community, and Local Residents
Safdie Architects has been appointed to design a major new addition to Singapore Changi Airport, which is the sixth busiest international airport in the world, handling more than 53.7 million passengers in 2013. The new development, also known as Jewel Changi Airport (Jewel), will enhance Changi Airport’s position as a major aviation hub, integrating airport facilities with shopping, entertainment, and leisure activity to create a public gathering space for Singaporeans and international travelers and establish a new model for airports as discrete destinations.
Strategically located at the heart of Changi Airport, Jewel is envisioned as a world-class lifestyle destination that will enable the Changi air hub to engage passengers and strongly boost Singapore’s appeal as a stopover location. To ensure a seamless flow of movement for passengers and visitors, Jewel will be connected to Changi’s Terminal 1 (T1) through its expanded Arrival Meeters and Greeters Hall, and linked to Terminals 2 and 3 by pedestrian bridges.
Housed under a soaring glass dome, Jewel will encompass a total gross floor area of approximately 134,000 square meters (1.4 million square feet) and feature an expansive garden, cabin hotel, restaurants, retail, and attractions in addition to its facilities for airport operations. The two centerpieces of the project are an indoor landscape of trees, palms, and ferns with walking trails, referred to as the Forest Valley, and the 40-meter-tall waterfall that will cascade from an oculus at the top of the glass dome, titled the Rain Vortex.
“This project redefines and reinvents what airports are all about. The new paradigm represented by Jewel Changi Airport is to create a diverse and meaningful meeting place that serves as a gateway to the city and country, complementing commerce and services with attractions and gardens for passengers, airport employees, and the city at large,” said architect Moshe Safdie. “Our goal was to bring together the duality of a vibrant marketplace and a great urban park side-by-side in a singular and immersive experience. The component of the traditional mall is combined with the experience of nature, culture, education, and recreation, aiming to provide an uplifting experience. By drawing both visitors and local residents alike, we aim to create a place where the people of Singapore interact with the people of the world.”
Jewel evokes Singapore’s unique identity as a “City in a Garden,” recalling the tradition of metropolitan centers with great parks. The route to Jewel on the main transportation roadway to Changi Airport is lined with large canopy trees and lush greenery, connecting the green exterior experience with that of the gardens on the interior. Safdie Architects has designed and realized two international travel centers prior to Jewel: Israel’s principal gateway, Ben Gurion International Airport, in 2004 and Terminal 1 at Lester B. Pearson International Airport in Toronto, Canada, in 2007, which have helped to shape the vision for Jewel as a dynamic destination.
Design The curved geometry of the building creates a natural location for the Rain Vortex and easily accommodates connections from the garden center to the surrounding terminal buildings. This shape also provides inherent structural strength to the glass and steel dome facade, allowing the framework to be delicate in the tradition of glass conservatories, while also enhancing the immersive experience of the gardens within. The arching glass roof is supported by a series of tree-like structural columns that ring the inside edge of the roof garden and the gathering space at the top level of the development. The roof garden, known as the Canopy Park, has a series of garden-oriented attractions designed in conjunction with PWP Landscape Architecture (Berkeley, California), the landscape consultant for the project. The suspended roof arches over the covered atrium, which is connected at multiple levels to the surrounding retail floors.
At the heart of the project is a dramatic Rain Vortex that cascades from the oculus down to the center of the atrium. At night, this will become the backdrop for a light and sound show, which will be visible from the dining terraces that face into the garden center. Additionally, rainwater will be funneled into the waterfall and harvested for reuse. This unprecedented integration of leisure activities, natural amenities, and airport facilities represents an innovative approach to travel and the experience of these discrete activities.
Construction is expected to begin by the end of 2014, and Jewel is scheduled for completion at the end of 2018.
