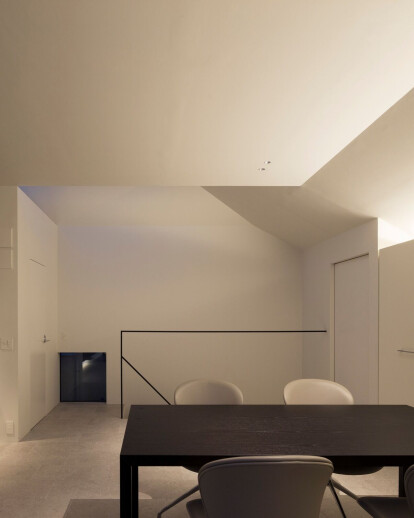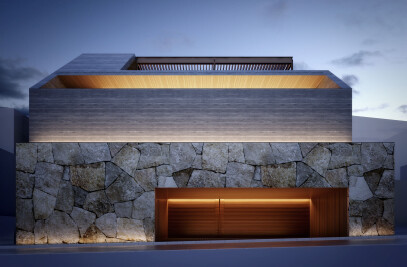It can be described as a “Tokyo-style” urban house built on a small “flagpole” plot (a square plot with a narrow approach) in a residential Tokyo neighborhood. The central idea of a house for a couple with one child is “minimal.” The key point became how simply – and how beautifully – we could display such a limited amount of space.
We designed the façade of the building at the end of the stepped approach to symbolize the impression of a narrow alleyway, using black galvalume steel sheets to clad the exterior. Once you step inside, a white space opens up that inverts the exterior appearance, with the symbolic steel stairwell functioning as an invitation to the upper floor. A skylight is installed at the top of the stairs, illuminating the first floor with a soft natural light.
The first floor features a compact bathroom in addition to private spaces such as a master bedroom and a child’s room. On the second floor, the provision of public space not only in the form of a living-dining kitchen but a compact courtyard, as well, bring in daylight and elicits a sense of openness.
The cumulative effect of devices including the use of ceramic floor and wall tiles both inside and outside to create a sense of flow and hiding the steel sash frame creates a muted and minimal space. The ceiling features a minimal lighting design based on the maximal use of indirect lighting, so that the space takes on a jewel-like luminance. The house demonstrates how high density arise precisely due to the nature of small spaces.
Material Used :
1. Exterior Finish: Galvalume
2. Floor: Tile
3. Wall: Wall Paper
4. Ceiling: Wall Paper
5. Lighting: LED
6. Structure: Timber

































