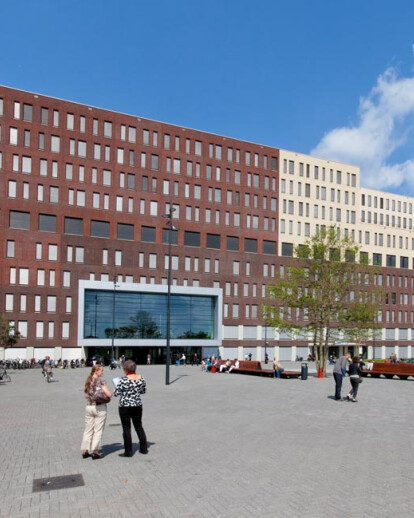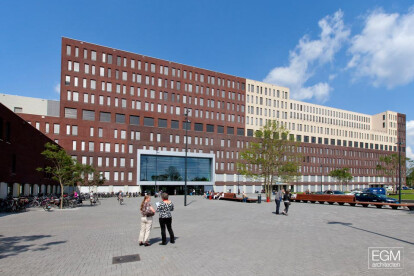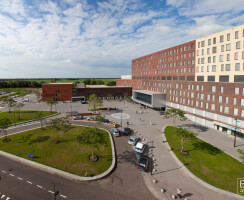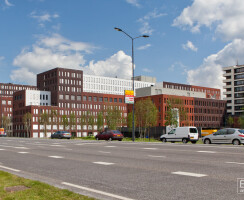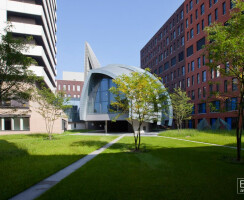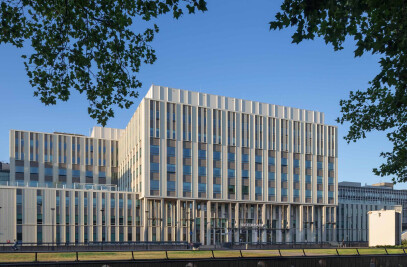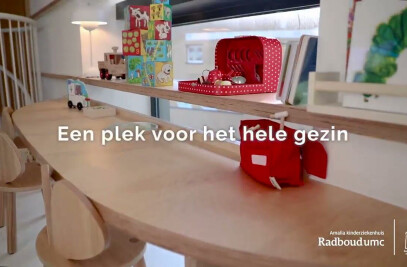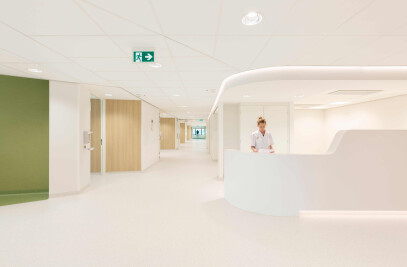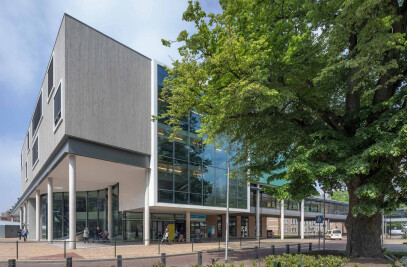The Jeroen Bosch Hospital seeks to be the most patient-friendly hospital in Netherlands. EGM architects translated this desire into a building with a clever layout, ample daylight, playful interior and accessible, green outdoor spaces.
Human scale
The Jeroen Bosch Hospital building is the largest non-academic hospital in the Netherlands. It arises from a merger of three smaller hospitals and the collaboration with other institutions. A comprehensive analysis of the organisation lies on the basis of the design. This resulted in a modern and smoothly functioning complex.
The hospital consists of four elongated building components, among which gardens are created. With a small boulevard, which connects the buildings, the extensive complex was able to be translated down to a more human scale. Those walking in through the main entrance are immediately led to the first floor, where the boulevard opens up to the various departments. Walking routes along the outer façades allow for easy orientation.
Boulevard creating a connection
Anyone coming in through the main entrance is led to the boulevard on the first floor by broad escalators. The boulevard, which contains shops and a restaurant, connects the building sections and ensures a clear structure. From here, visitors intuitively find their way to the wards. The chapel, church square and a visitors' restaurant are situated toward the far end. When there are many people around, it will feel comfortably busy, but if you are by yourself, you will not feel lost. Green enclosed gardens strengthen orientation. In combination with the wooden columns, the hexagonal tiles in a floral pattern make for a friendly effect. Whether the sun is shining or not, the boulevard will feel light and pleasant.
Healing environment
The atmosphere feels more like that of a hotel than a hospital. The design is not clinical, but open and hospitable. No long, bleak corridors here, but open spaces with warm colours, and especially lots of natural light and views. For example, all waiting and reception areas border on the enclosed gardens. On the wards, floor-to-ceiling windows provide panoramic views of De Gement natural area. And in the outpatient clinics, you will not find a desk with a receptionist, but check-in pillars with hostesses. Everything is aimed at creating an environment and stay that is as pleasant as possible for patients, employees and visitors alike.
EGM also designed the new building belonging to the complex of the Tolbrug Rehabilitation Centre, the Senior Centre and Hospital of Psychiatry and the Verbeeten Institute.
