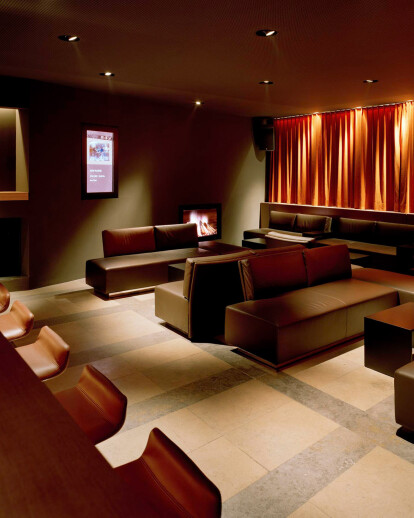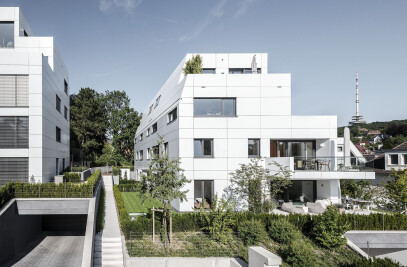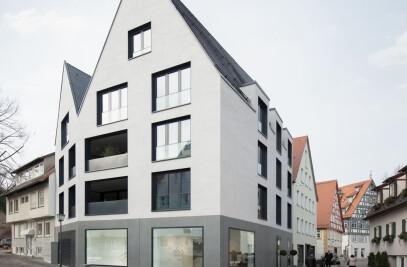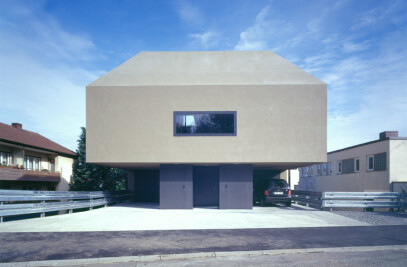The new Jazzclub BIX in Stuttgart is located in the center of Stuttgart. It was built into a listed space, a former cloakroom of an historical building. Two existing levels define the interior space and at the same time the different zones of the jazzclub. On the groundfloor, the central stage, various seats and tables and a bar mark the zone for the Live-Jazz-performances, while on the mezzanine level a more intimate bar- and lounge-area was created. The most important spatial element becomes a strip out of twisted, brass-coloured anodized aluminiumstrips, giving the room ist own strong identity. It serves as acoustical and illuminated wall at the same time and embraces the stage as spatial element, relating also to the musical instruments like cornets or saxophons of the jazzmusicians. Various lightreflexions on the metallic strip, combined with the use of warm brown and grey colours on walls and ceilings create a typical club-atmosphere. Curtains out of red velvet and a virtual fireplace in the lounge-area emphasize this atmosphere. The Jazzclub is named after Bix Beiderbecke, a jazz-musician from chicago, who played the cornet. A portrait-photo from him as pixel-file occures in different parts and sizes as a repeated graphical element on the walls. A lighting-object made of plexiglas-tubes defines the two-storey high entrance hall.
Products Behind Projects
Product Spotlight
News

Albion Stone creates stone bricks from “unloved” stone
A stone brick is a sustainable building material made using stone blocks and slabs that do not meet... More

25 best engineered wood flooring manufacturers
Engineered wood flooring is a versatile building product that offers several advantages over traditi... More

Austin Maynard Architects designs a “pretty” wellness-enhancing home in Melbourne
Australian architectural studio Austin Maynard Architects recently completed a new two-story house i... More

Ædifica completes residential development in Montreal emphasizing densification, sustainability, and quality of life
Montreal-based architectural practice Ædifica has completed Cité Angus II, the second p... More

Knox Bhavan reimagines challenging London brownfield site as contemporary low-carbon home
London-based architectural practice Knox Bhavan designed Threefold House, a new residential property... More

Tokyo Kabukicho Tower appears like a giant animated water fountain
Tokyo-based Yuko Nagayama & Associates designed the expansive facade of Tokyo Kabukicho Tower, a... More

Introducing Partner Vondom
Vondom is a leading company in designing, manufacturing, and commercializing avant-garde indoor and... More

Silt Middelkerke is a new architectural landmark on the Belgian coast
Middelkerke, a municipality in West Flanders, Belgium, has an eye-catching new venue and public spac... More

























