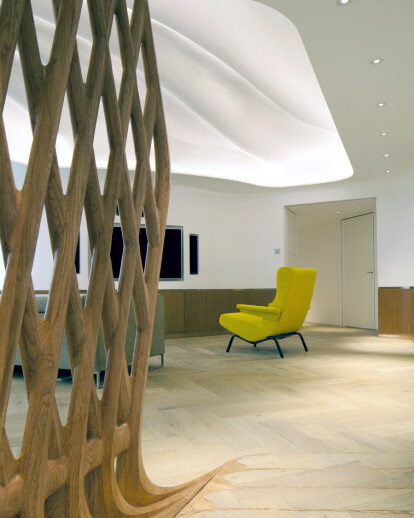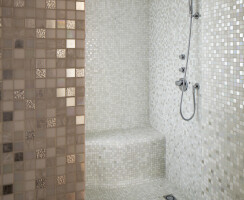The brief of the design of the Jardine’s Lookout Flat was for a modern apartment open and with ample space and light. The client wanted something different which would allow her to leave behind all the detritus and unwanted accumulation from her previously crowded flat. The first intention towards accomplishing this goal was the simple act of enlarging the bedrooms, changing a crowded 3 bedroom flat into a more open 2 bedroom arrangement. This allowed for much greater flexibility in the design process. The dark flat could became more dynamic and playful allowing a degree of flexibility with the use of space. It also offered the largest benefit of experiencing and using more of the space in a city where rents commonly exceed that of New York, London, and Tokyo.
In order to achieve a feeling of greater openess, the different rooms where unified with a common design language; offering visual and material connections between the bedrooms in the rear of the flat and the larger living environment in the front. The visual language of gently curved walls and ceiling planes began from a request to incorporate aspects of Chinese Feng Shui, which deals with energy flow and direction. We found parellels in ideas of proportion and symmetry in western examples of architecture such as Roman Chapels and the Baroque creating a design language which was softer and gentler than that of contemporary minimalism. The radical undulations of the petal like ceiling was the first literal manifestation of trying to make the energy flow and direction of the space real. Its purpose was to locate the communal hearth of the Chinese household- the dining table. In this manner a surface treatment would create a delineation of space while also unifying the formerly disparate living and dining areas.
The same was true of the wooden screen in the entry corridor using the size and scale of a traditional rosewood screen the piece was designed digitally and parametrically but in the language of a hand crafted screen which would allow both the machine and craftsman’s touch to be seen in the final piece. Serving the purpose of separating the guests from the dining space and entry while creating subtly shifting views through its moiré pattern.
Similar notions of fluidity and play with materials where used throughout the residence appearing in guest and main bathroom which have large Chinese marble basins carved out of single pieces of stone. One bathroom is light with rose coloured tiles are white marble; feminine even. The other bathroom is dark, with grey glass tiles and a sunken Japanese style bath.
The oak skirting board around the main living space gently curves to blend into the parquet floor reappearing as border in the master bedroom’s ceiling. The coffered vaults of the bedrooms are radiused to direct the LED light around the edge across the ceiling and blur the depth so the room feels larger. The walk-in-wardrobe is a smooth curving red oak which appears on a smaller scale in the guest bedroom as low shelving hiding a hidden door between guest and master bedroom.
The kitchen is marble floor and counter with integrated appliances and two vitrines behind the dining table are completely mirrored to reflect collectibles turning the display into an installation as in the wardrobe with the fractured mirror wall offering views through small windows. These aspects work together to create and softer and more fluid space with a sense of playfulness in form, material, and use that creating a space uniquely of Hong Kong and for the client but part of a larger dialogue of making and design.





























