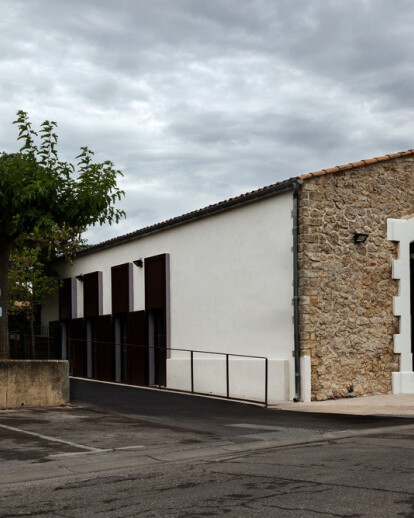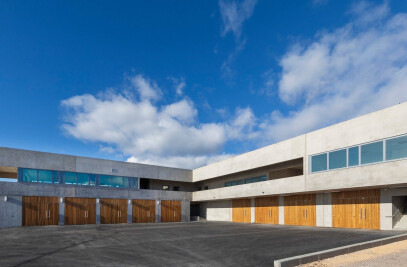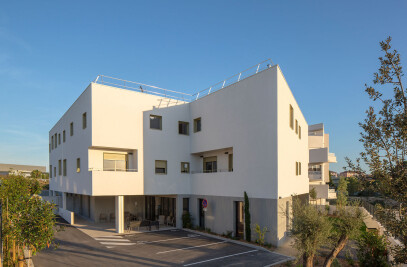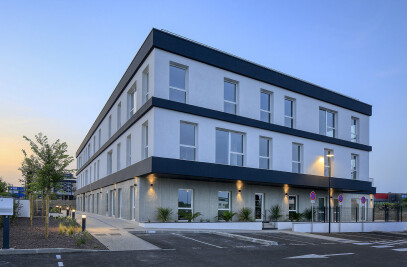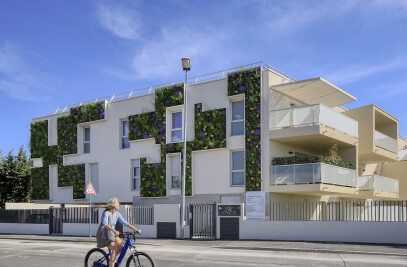Wedding room and Town Hall square of Jacou The city of Jacou's wedding hall and municipal room project needed to be rethought at the crossroads of several axes and scales. The aim was to change the use of an existing building located in the town center. In order to fully integrate these new functions and to establish a strong link between the city hall and the marriage hall, a consistency of materiality has been set up in this project. The interventions on the ground and the facades have been proportionate to the respect of an harmonious work, focussing on the balance between heritage and contemporary creation. Thus, this new program is associated with a generous public space of quality and accessible to everyone.
A strong interiority contrasts with the outside. It offers a warm, enveloping and remarkable atmosphere up to the solemnity of the events it hosts.
One of the key elements of the wedding room lays in its ceiling which carries both technical stakes (lights, networks...) and aesthetic ones. This architectural element brings an overall dynamics within the room and provides a well integrated marked molding.
The openings extend the marriage hall to the outside. They create an exchange with the city and offer an essential urbanity to the urban renewal.
This results into a successful conversion within the existing urban fabric, and offers to the city of Jacou a contemporary setting dedicated to wedding ceremonies.
