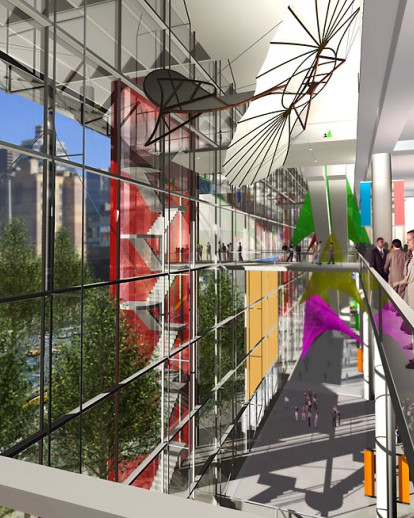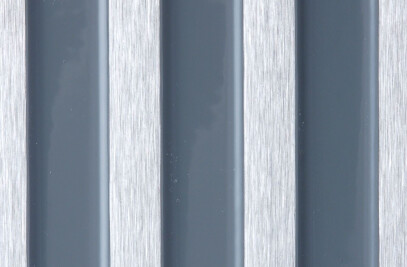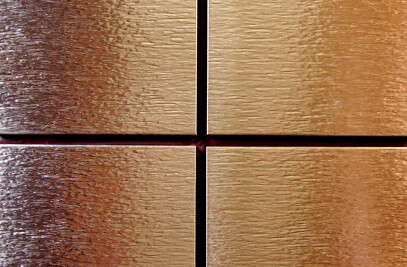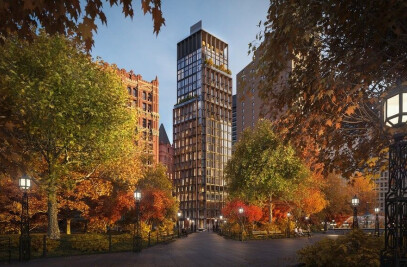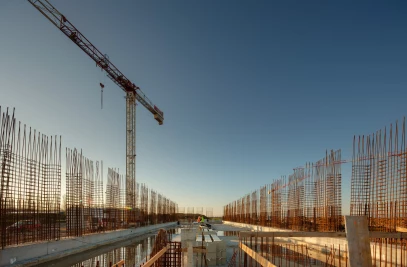The agreed concept design maximises views across the Hudson River as far as possible, whilst retaining the existing zoning. Retaining the principal highway running parallel to the Hudson River (12th Avenue) and key access for users of the Center via the community area of 11th Avenue is the optimum approach in urban planning terms.
It also allows the design to incorporate a new area of open public space on the corner of 11th Avenue and West 40th Street which will help to draw people towards the waterfront and define the entrances to the river.
It is an approach which ensures that connectivity between the city and the waterfront is preserved, which would be significantly compromised if the existing configuration were to be reversed.
As well as maximising the use of the existing site and building, the concept design also represents the cost-effective approach in terms of resources and timescales, while delivering a state-of-the-art, fully functional international convention center of which the people of New York can be proud.
In the Summer of 2005, RRP was invited – together with co-architects FX Fowle Architects and A Epstein & Sons International – to enter a competition to design the expansion and renovation of the Jacob K Javits Convention Center in New York. The Convention Center was originally designed by I.M. Pei and constructed between 1979-1986. The competition recognised that New York was losing out on a significant opportunity to host larger national and international exhibitions and conventions. This, in turn, offered the potential for enhanced revenue opportunities for the City’s hotel and associated service sector. It also recognised the impact this would have on enhancing and underlining New York’s international reputation as a serious player in hosting exhibitions and conventions. The project is backed by the Convention Center Development Corporation (CCDC) and the Empire State Development Corporation (ESDC).
The Javits Center expansion will increase exhibition and meeting room space significantly to at least 1.1 million sq ft, allowing the building to host most national and international convention and trade shows in the future. The expansion – which starts at West 34th Street and extends north to West 40th Street – will also create a hotel with between 1,000 to 1,500 rooms, and the largest ballroom in New York.
The redevelopment will revitalise the existing Javits Center, as well as transforming the building's public front and image to make it a world-class convention centre. There will be 3.2 acres of new publicly accessible open space created along 11th Avenue and West 40th Street, anchored by two large public plazas at the northern and southern corners of 11th Avenue. The plazas, will contain trees, pedestrian amenities and retail kiosks.
The concept design was approved by the Public Authorities Control Board in New York in July 2006 and RRP is currently in the process of working up a detailed design. The programme of work is being developed to ensure that exhibition spaces can continue to operate without disruption during the entire period of refurbishment and construction. Phase I of the Javits expansion and renovation is expected to be completed in 2010, with Phase II following later.
