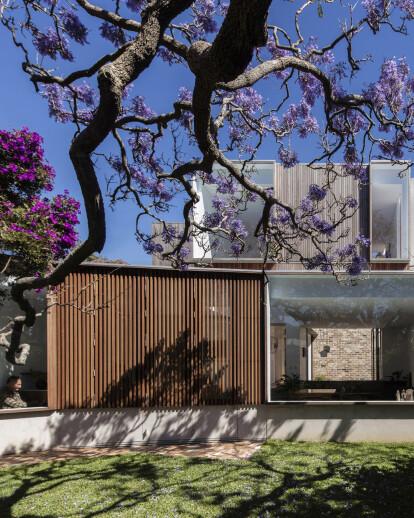This project is for the transformation of a place via the insertion of a new structure between two that already exist. The first being a federation era four room cottage, whilst the second is an astoundingly sculptural jacaranda tree, which predates the cottage.
In undertaking such a project, we were able to continue our interest in the effect of time on buildings. That sense in which structures might exist into the future, being the manner in which they appreciate character with age, along with the manner in which structures have come through time to the present. In both directions accumulating meaning via the nature of their construction and decay, and the events they contain.
This working between, of time, and more immediately the cottage and the tree, enabled us to establish an architecture that is a hybridisation of those references. Whilst each extant place displays a markedly different character, they both define space in the most beautiful manner.
The cottage is a robust brick structure located on the principal street frontage with elegant turn of the century proportions and ornamentation. It is part of a distinct building tradition. Windows and doors are small but intricately crafted. The arrangement of rooms establish a carefully considered decorum of homecoming and procession. These elements come together to form lofty interiors and gloaming spaces, which evoke for us the social organisation of an assumed culture.
The second extant place, older than the first, is the diaphanous room loosely defined by the outstretched canopy of a magnificent Jacaranda mimosifolia. With branches cantilevering almost horizontally up to 12 metres in length. This great room changes so dramatically with the seasons – dense with moving shadow in summer, that boundary dissolving to become almost nonexistent in winter, and then later in the year tinting the light purple with flower. The transient nature of the space is for us analogous with a less rigid culture, one that emanates from the particularities of place.
As such our transformation mediates. Literally neither open nor closed, not rectilinear or free in form, not dark, or so bright. The new form is distinct in character. It offers a third alternative. Though not a blurred threshold between inside and out, instead the transformation is a collation of elements evocative of those existing. We like to think that this has enabled a richness in the experience of the dwelling. A kind of complexity arises in the manner of habitation as the different spatial, climatic, aural, and light qualities coexist. Our thought being that at each moment in time a part of the house is optimally refined for the hour, the season, or the mood of our wonderful clients. An additional consequence of such a strategy is that our architectural response becomes more narrowly defined, and unshackled from the responsibility to be all things at all times, is able to offer a particularly lovely moment or moments, in both a spatial and temporal sense.
Our clients asked us to make a house that would allow them a more proximate connection to the environment. A manner of habitation in which the experience of their gardens, of the street and lane, of the passing of seasons and the time of day, would be an intrinsic part of their experience. In that sense the house is outward looking, able to be tuned to prevailing characteristics. But then our clients also wanted the house to be inward looking, to be complex and rich enough for them to live a fulfilling life within its enclosure.
In discussions with them at the completion of the project we determined the house now has a kind of frugality that is juxtaposed with moments of wilful generosity. It occurred to us that this kind of house could have only been built for people who knew how to live because they had been doing it for quite some time.
There is one bathroom, shared between them and their guests. The main bedroom contains only a bed, now augmented with the luxury of an adjacent robe. Despite the generous size of the land, the house remains relatively small, allowing the garden and the great Jacaranda to hold court. The windows that allow such divergent interactions with the context are huge in scale, generally greater in size than a person in the principal dimension. In the great room the space rises vertically via a void in the level above, expanding to the sky, but then also horizontally, allowing the experience of the full width of the land.
In doing so the trim vertical proportions of the existing cottage transform across the site, from front to back, into the low-slung horizontals of the rear façade, as it reaches to hold the space around the canopy of the tree.





























