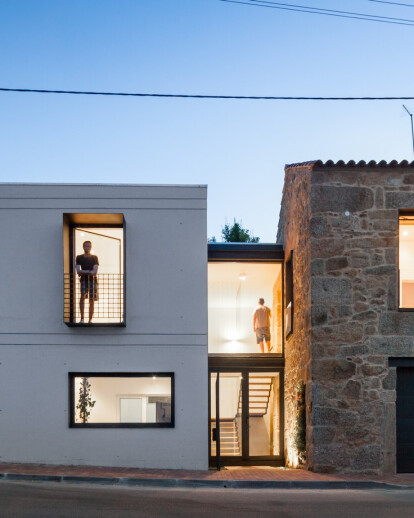Located on the north-center of Portugal, the house was meant to combine the rural and the urban lifestyle. The lot is surrounded by different types of constructions, consequence of the informal settlements, characteristics of most Portuguese cities neighbourhoods.
The existent stone ruins, vestige of a traditional house and the lot’s configuration, were the main aspects for the new project. The program requirements, a family house, have led to an almost total land occupation.
The first principle was to separate the new and the old construction, even if they are connected inside. A stone volume represents the existent building; a concrete volume the new one.
The second principle was to introduce light in the middle of the house. Two different empty spaces were generated: the entrance, and the heart of the house – the courtyard.
The courtyard and the stairs are the center of the house and its living. These are the key elements for the spatial relationships between the different parts of the house, the interior and the exterior.
The program was divided in two levels: the living room, the kitchen and the garage were positioned on the ground floor; the bedrooms and the library at the first floor. The suite was placed in a privileged point – the memory of the old house.
The scale and the site identity were always present on the construction details and material choices: stone, concrete, steel and oak wood. Inside the white and the wood comfort. Outside a granitic and a new concrete mass were sculpted on the same way.






























