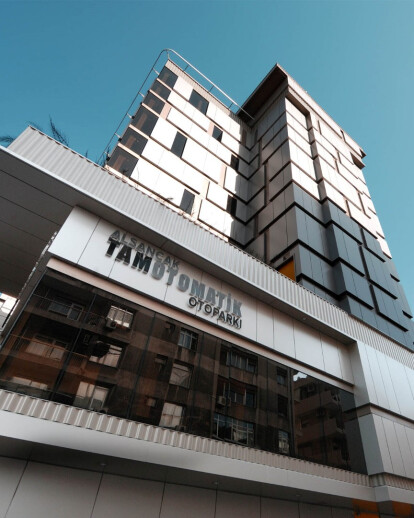In Izmir; in Alsancak that is the busiest district of the city and Sair Esref Bulvari which has the most dense usage out of three main boulevards; together with the dense house settlement, reaching the design decisions of such a great “machine” with steel 11 storeys, with full automation designed on a parcel in the middle of the health units and 3 hospitals has given s significant responsibility to us as BRN Mimarlik. Fully Automatic Parking Project taking place in a parcel belonging to the Metropolitan Municipality which shall meet the car parking need of Alsancak and its surroundings in an area of 938 sqm in front of Sair Esref Caddesi Alsancak Hocazade Mosque is on 11 storey planes in variable heights, has been completely made of steel construction and has become the highest building of Izmir.
The region this building is in is one of the highest points of the city with the rhythm for 25 hours. This region in which many citizens from all socio-cultural and socio-economical sections of the city visit the hospitals, health units and work places at daylight; and service shall be made to the dense users of the house function and the entertainment sector at night welcomes many visitors additionally with its closeness to Izmir Fair. While designing a “machine” with high rhythm and circulation in a zone with such a high rhythm, a design which will reinforce the mechanical impact in the faces in convenience with this rhythm of the environment and the building and which will not be symmetrical and which will make the people feel the motion has been made. The parameters such as the composite panel used in the faces and the reflected glass ratio, hot climate of Izmir, external perceivability of the parking lot system and its conformity to the city texture are the basic data.
The inner place has partly been shown with tears for the purpose of making the mechanical movements in the building felt and the rhythm of the city has been taken to the storeys. In addition, it has been aimed to conform to the spatial psychology of the environment again in the transitions from the daily tempo to night and from winter to summer together with the color and motion of the lighting system. Due to the functional fiction of the ground floor that is excluding its user, only the ground floor is for the people. The hole at the entrance of the building has been designed in the calmest tones as much as possible and the most transparent opening has been provided for the street. Vehicle entrance-exit and human entrance-exit are the main two input of the building. For this reason, all the arrangement has been functionally planned on these two data. The building has to be completely air-conditioned artificially due to its structure. The central refuge of the boulevard with abundant green has been carried on the shadowing fringe on the lobby as plant garden. In this way, a new green plant line of the citizen at eye level has been provided. In addition, thanks to this fringe, the entrance of the strong evening sun to the inner place and the increase in the air conditioning costs and energy consumption have been prevented. Thanks to the lighting and air conditioning system managed with the automation systems, the building has been designed in a way that it shall attain the productivity at the highest level from the sun light. Moreover, the parking lot releases the least greenhouse gas to the nature by consuming energy at the lowest level with the advantage provided by the facade with additional insulation and by not making air conditioning in the storey. As different from a normal car parking building, the automobiles that are transported to all the storeys by means of the automated elevator system do not release exhaust gas to the nature and it is enabled to reduce the exposure levels of the building residents to the chemical and dangerous particles to the lowest level. The building is eco-friendly and a smart building both with the contribution of the mechanical and automational systems it includes, and its decrease of the exhaust consumption, and its traffic-decreasing contribution of its central location it is in, and its closeness to the transport lines and its location that is easily accessible. Although the process of green building certification has not been experienced for Izmir Automatic Parking Lot Project, in the study we have conducted with our consultant company, it has been seen that our building meets most of the scales of the green buildings.
The parking lot has been projected with the capacity of 280 cars and 11 storeys. Processing could be done to 4 vehicles simultaneously in the fully automatic parking lot. Each car is parked in three minutes.
There is no floor system in the parking lot building in terms of the usability of the structure and the storey heights of the structure is as high as the width of a car. In terms of both preventing the storey irregularities and providing the rigid diaphragm movement in the building (in a way that it shall not prevent the usage purpose of the building), horizontal cross system has been held per each three storeys. For the vertical backcross, cross system has been tried to be made symmetrically in X and Y direction.





























