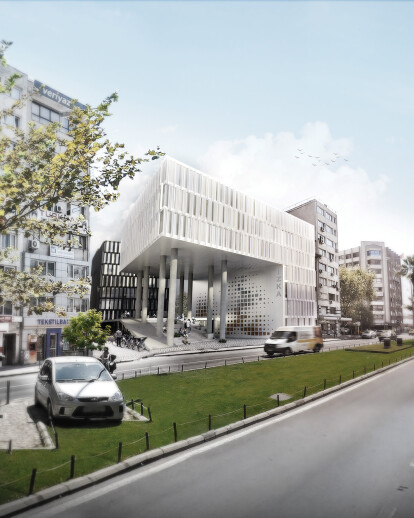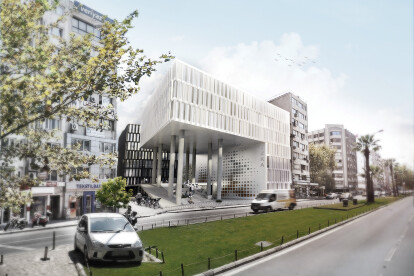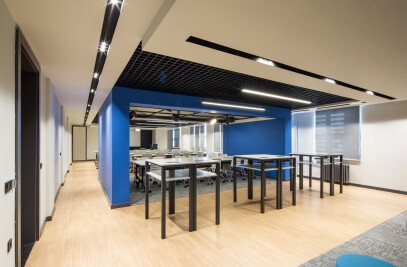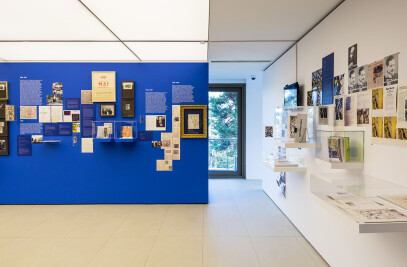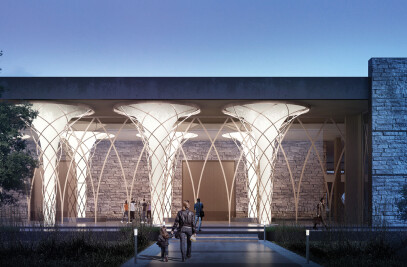Izmir Development Agency (IZKA) is an organization that is founded to present the city of Izmir and its development potentials to entrepreneurs and foster local potentials and workforce. The agency is strongly connected with the urban life in Izmir both in terms of business and social life. The main design challenge for the new IZKA headquarters was to enhance the dialogue between the Development Agency and the city which it seeks to develop. In this sense, our primary concern was to integrate urban life on the site with dense office programs.
The program is mainly organized in two office blocks that continue the characteristic street silhouettes on both the boulevard and the rear street. In between the two volumes, the obligatory setback of the site is extended to create a plateau that serves social functions of the program. This central void allows the structure to make the most of natural daylight and ventilation, while also providing nice views for both blocks. The footprint of the block on boulevard-side is minimized in order to connect the social plateau with the pedestrian traffic on the street, thus creating a much needed void in the dense urban tissue. Public functions such as information office and exhibition halls benefit directly from this new pedestrian zone. Amphitheater steps in the void connect the pedestrian traffic on the boulevard to the social plateau, and provide various views of the Gulf of Izmir for the occasional wanderer.
The connection between the street and the social plateau assign a public mission to the latter. In accordance, the proposal suggests social functions on the plateau level to ensure better integration with city life, gathering and diffusing pedestrians to the cafés, bookstores and the library located on the blocks.
The project site is advantageous in terms of green building standards as a previously occupied urban plot with easy mass-transportation access. Extra attention is paid to let every office benefit from natural ventilation and daylight via the operable double façade system. The large terraces on the roofs are reserved for solar energy units, which became a common practice in the site. The building also foresees collection and reuse of gray water in building services.
