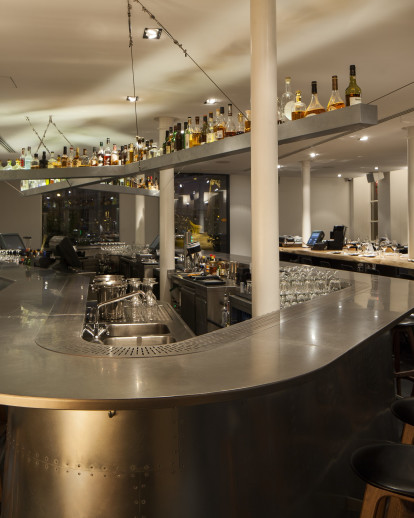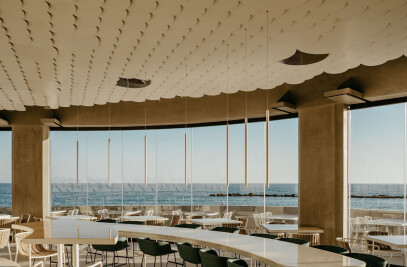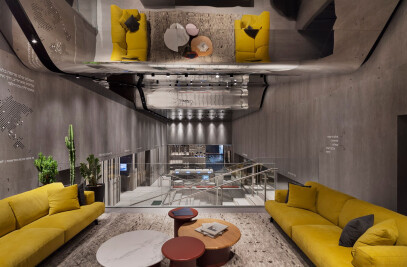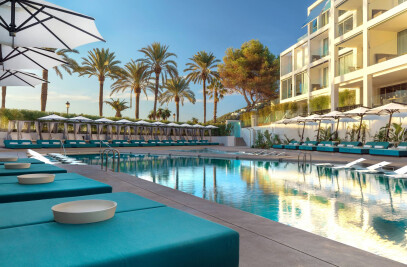Housed in a former diamond factory in the district of De Pijp, Izakaya is the third restaurant - after MOMO and the Butcher - designed by BK in Amsterdam. The Japanese restaurant headed by the Michelin star-chef Hary Shetty is also the dining area of Sir Albert, the brand new hotel located in the same building.
BK attention has focused on two main themes: the first was the challenge to merge the character of the restaurant with the one of the hotel - this without preventing Izakaya for living its own life. The second was to seek a dialogue with the context and the city.
The idea behind the project is derived from 'Japanese aesthetic Wabi-Sabi, an' imperfect idea of beauty, which can be summarized with the phrase: “nothing lasts, nothing is finished, and nothing is perfect”. This concept incidentally, goes perfectly with the spirit of Sir Albert. The hotel is conceived as the home of a modern aristocratic, nomadic and cosmopolitan. What aspect of Japanese culture could be more akin to Sir Albert, whom with his innate class and distracted elegance, unconsciously embodies the concept of Wabi-Sabi?
The main feature of the restaurant is a 360-degree bar, entirely made of small, re-used pieces of zink. The floor throughout the entrance is made of sand blasted Indian black slate, and the ninth of the slate tiles are similar to each other. The floor looks quite raw, and you really feel like you are walking on a surface that is part of nature. Every single element of construction, testifies the search for a' harmony of lines, colors and shapes that avoids a cloying perfection, instead providing a comfortable, understated, relaxed elegance.
The relationship with the city is felt by BK as another central theme: "... our thought about the relation between the restaurant and the street were influenced Also by our studies of the Dutch city. A fascinating characteristic of the architecture of Amsterdam are the large windows towards the street ... When we first walked through Amsterdam, I remember saying That the life of the city dwellers is exposed as if they were in a shop window ... For us this is Typically Dutch - and we wanted to take the opportunity to build this characteristic aspect of the urban life into our design proposal "
Driven by this feeling as well as by the strong belief that when talking about restaurants: "if you do not see anyone there you just carry on walking" BK decided for a strong architectural intervention. Infact, since the ground floors' windows only started at forty one meter from the floor, BK decided to create a new platform forty centimeters above the original floor. This way, people can look outside and most important, people on the sidewalk, can see what is going on inside.

































