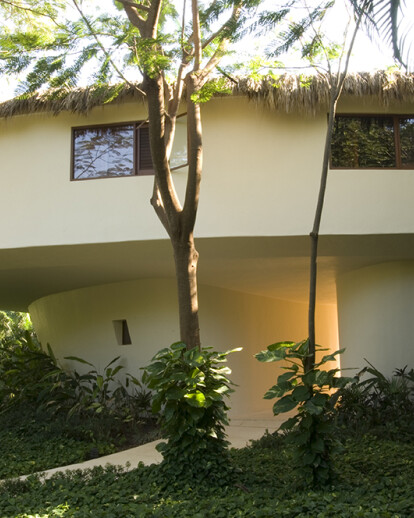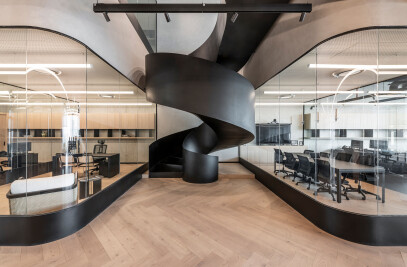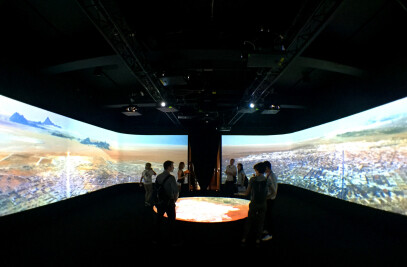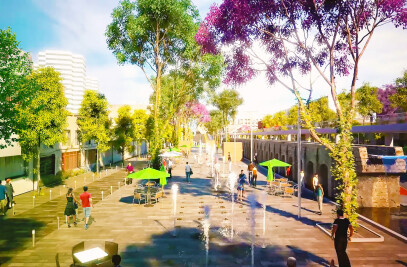Situated on a private beach overlooking the blue waters of Pacific Ocean, the design of the Ixtapa house unifies the contemporary and the vernacular. The city, named after its picturesque coastal line “white sand place” is located in the tropical climate zone, with high temperatures, humidity and heavy rain seasons.
The Ixtapa beach house maintains the traditional Palapa features, developed over thousands of years to respond ideally to the local climate conditions – while looking and performing differently through the integration of modern technology.
A narrow passageway through a lush forest leads to the entrance of the house, which opens up to a grand indoor/outdoor terrace with a fresh-water pool and spectacular views of the coast. The classic tripartite structure of floor-wall-ceiling is dissolved into a single surface that encloses the space and wraps around it. The villa appears like a seashell resting on the sand – open towards the seaside in south, and closed towards the entrance in the north.
The ground floor of the 9-bedroom house is occupied by common areas, including an indoor living room and pool area – while the top floor houses bedrooms and additional bathrooms. The building is designed to allow cross ventilation of the light tropical breezes, entirely constructed of local building materials. A sweeping garden with a large variety of tropical vegetation known from the area surrounds the beach villa providing shade and privacy.
PROJECT DATA
LOCATION: Punta Ixtapa, Ixtapa Zihuatanejo Mexico PROGRAM: Residence/Villa STATUS: Built SIZE: 1350 m2 DATE: 2001 COLLABORATORS: FR-EE TEAM: Fernando Romero, Mark Seligson, Juan Pablo Maza, Ernesto Gadea, Ivan Arellano, Martin Palardy, Aaron Hernández, Enrique Giner de los Ríos, Gonzalo Elizarrarás, Víctor Jaime, María Carrillo, David Téllez, Rodrigo Ramos, Mario Nájera, Antonio Ramírez, Paulina Lasa, Raúl Vivar, Rodrigo Ramos, Tatiana BIlbao, Vianey Botello, Carlos Tejeda, Mauricio Rodríguez

































