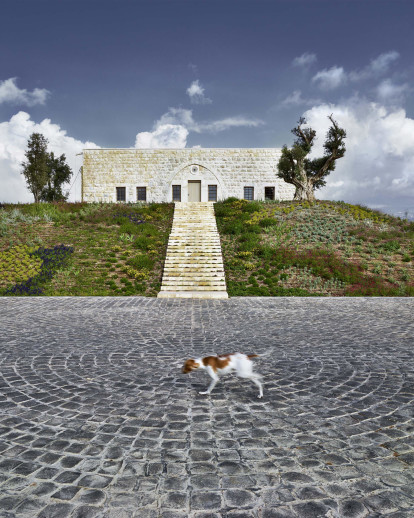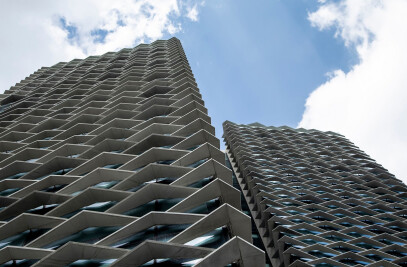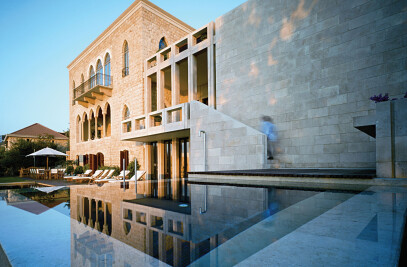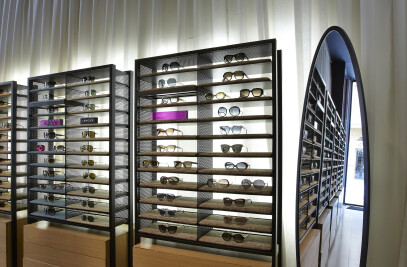Footprint 1848 m² | Built-up area 5270 m² | Land area 25000 m²
Winery selected by CNN as one of the Greenest Buildings in the world 2011
A living spine of revealed processes and experiences, in strict to the wine making process, debuts from within the existing, resorted, 380 years old house, to flow within the layered functional spaces of the wine factory as a exhibited living wine making body. Integrated within the green thick skin of the Basbina outskirts, in a site that overlooks the northern costal lines from its north-western edges, and the cedar lines from its south eastern stretch, the winery synthesises an old exciting resorted feudal house with the factory’s modern built structure. The initial approach focussed on the complete symbiosis of the built with the natural. Visitors slowly discover the setting as a minimal intervention on the landscape. In return the sitting of the old house stretches above the winery roof to unify the architectural unravelling. The whole program, the cellar, the vats, the storage stacks, operation and management spaces... are the final of the house, as a main reception, insertion vantage, cascading itself underground, through a “welled” staircase. The discovered underground space, adapts itself to a multivariate program of vineyard culture and education. Once the sloped spaces flow into the factory sandwiched levels, the discovery of the wine making process exhibited, and experience through a sloped ramp, leads and defines the architectural experiences. The manufacture process is the built design. The structure is a purely functional expression of an “assemblage” of load bearing precast elements and cast in situ ones. The choice of the prefab design, guided the speed of obstruction with arched shells for the cellar spaces and beams and slabs for the vat and operation spaces. The cellar spaces are completely buried within the ground as a thermal sponge, creating the needed equilibrium of temperature and humidity. The Vat spaces open up to the North West to take in natural ventilation, critical to the verification process ( CO2 emissions ). The mechanical and management spaces top the factory spaces and control all exchange flows within the living machine.

































