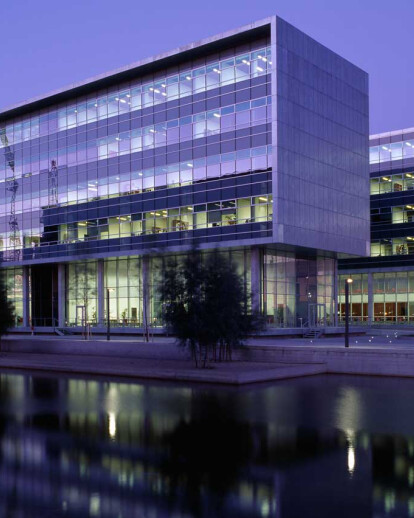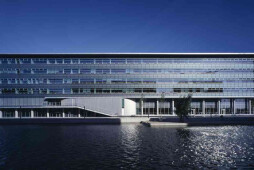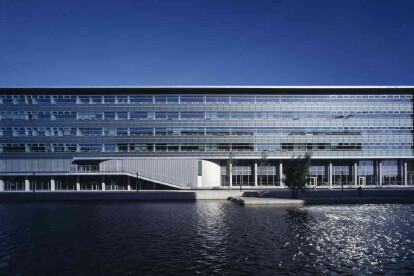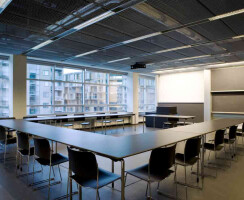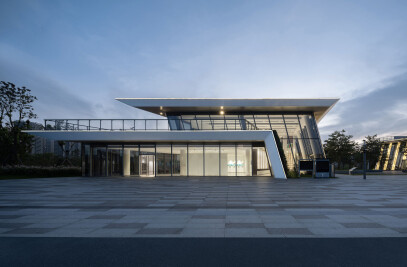The IT University is arranged around a large central atrium. In the atrium space a number of group and meeting rooms, designed as corbelled boxes, are placed in a dynamic composition – like extracted drawers of various sizes.
By changing back projections on the meeting boxes, a digital art installation by the American artist John Maeda creates a dynamic and interactive visual composition in the atrium.
The ground floor comprises the common facilities; lecture halls, students’ café, canteen and library. All research and teaching areas are located on the upper floors. Teaching facilities in open study areas surrounding the atrium and research departments in the calmer zones at both ends of the building.
The building stands elevated above terrain. A metal clad frame folds around the entire volume in one singular dynamic movement. The glass facades inside the frame are divided into horizontal ribbons of glass of varying colour and character – powerful green-coloured glass, translucent glass and clear glass.
