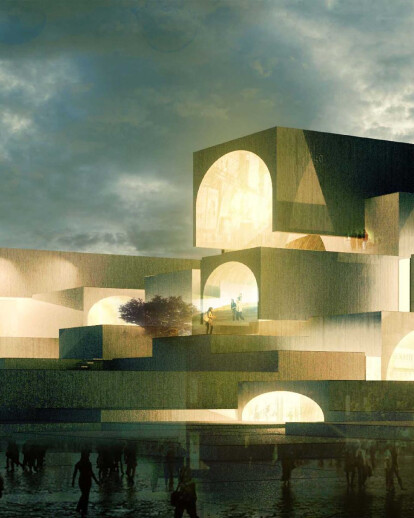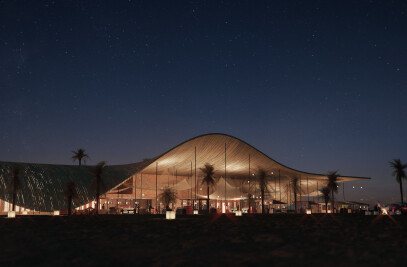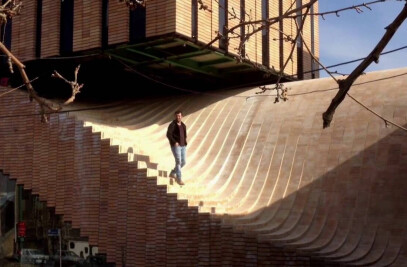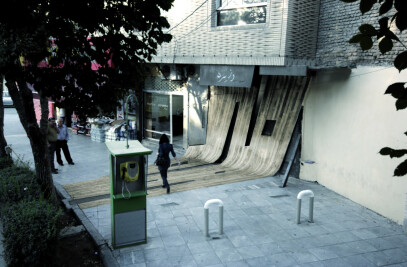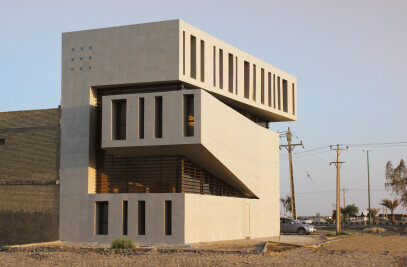Overview: The commission for designing the Isfahan Dreamland Commercial Center was initially defined to find a solution for the façade of the existing structure. The proposedproject goes beyond simply designing a façade by responding to the nearby functions and activities, keeping in mind the potential and existence of the built structure, which results in a higher level of interaction between the building and its surroundings while decreasing construction costs. This is made possible through an architecture that is adaptable to the context and architectural character of the city of Isfahan.
Concept: The design process started with the façade, and was initially assumed to be an incorrect approach to design, as designing a facade for a commercial complex which is essentially an introspective project is anticipated to act incongruously between the interior and the exterior and cannot be an appropriate design strategy for resolving the internal issues of the project.
On the other hand interaction between the project and its context (Dreamland) was obviously very important and became a primary design goal as well as a guideline to initiate the design. This interaction could generate mutual advantages for the entire complex which could not be possible due to a parking lot existing between the commercial complex and the Dreamland theme park, so the parking lot was eliminated and its function altered to a plaza.
The principal design idea developed from an emphasis on the existing structure and exploiting its potential to respond to the brief and the new functional requirements. Furthermore, the building reverted to the cubic system which its fundamental structure cells were based upon; the existing structural DNA which are 6 x 6 modules.
The fractal growth and reproduction of cubic modules generates an organizational system for the interior as well as the exterior of the building and introduces terraces and horizontal slabs which on one hand connects the plaza to the roof and on the other combines the inside and outside spaces of the complex. The integration of interior and exterior spaces optimizes human movement and circulation which ultimately rejuvenates the entire commercial area.The entertainment plaza encompasses cafes, restaurants, galleries and open spaces which make the facade habitable.
