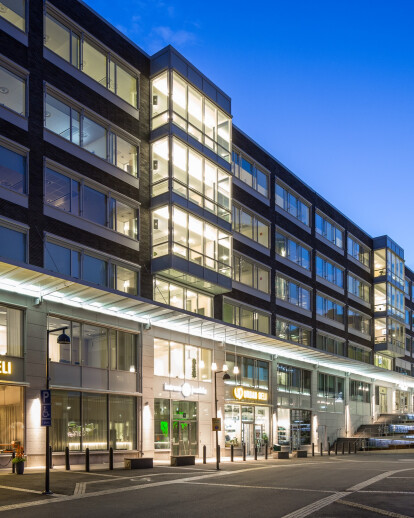Over the past few years, the Atlas Copco industrial park in Sickla has undergone a transformation into a modern junction for shopping, offices, education and premises for culture and other services. Old factory buildings have been revamped on the inside and a good number of new buildings have been added. One of these additions is the Intrum Justitia head office. The new office building forms a new centre facing Sickla Industriväg and Värmdövägen to the north, and together with the surrounding buildings, it forms a newly laid plaza with an artistically designed staircase to the south.
By the spring of 2012, construction of the six-storey office building was complete. The building has a total floor space of approximately 7500 m2, of which Justitia rents 6,000 m2 The street level features the Urban Deli with a restaurant, store and connected terrace facing the new plaza. The overall aim was for the entire square to reflect Sickla’s industrial heritage, while at the same time building a modern office structure with suitable light conditions and a focus on sustainability. The building is BREEAM certified, which is a certification that takes a holistic approach to the building’s environmental footprint, both during construction and with respect to the surrounding environment. Among the installations made is the ventilation system with a high recycling rate and which gauges energy use at several locations in the building. Due to Intrum Justitia’s sensitive credit management procedures, particular care has been taken in designing the premises with regard to security requirements. The building façade consists of a combination of brick and glass. The brick façade is made of a German brick with horizontal joints cast into the building’s concrete sections. This was done in order to conceal the joints between the prefabricated sections and to create a calmer, more even and more solid façade. The windows are placed in rows, which reinforces the horizontality and illustrates the construction of the building.





























