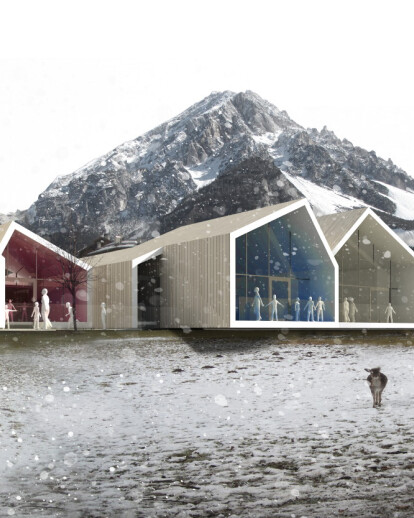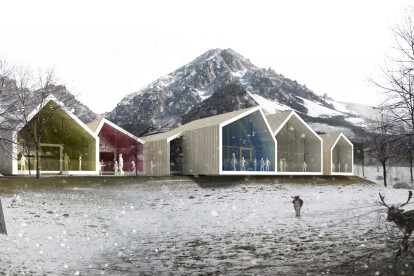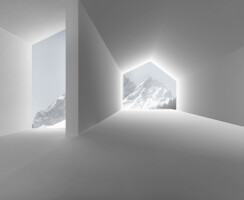The project for the San Vito di Cadore school complex, entered in an International competition in conjunction with Krej Engineering, is based on visual and emotional relations with the mountain peaks of the Dolomites and spatial and physical relations between children and the setting. The three planned purposes for the complex (i.e. a nursery school, primary school and multipurpose town council hall) were treated as three separate and divided functions, which may however be connected together. The building plan, which covers 979 m2 of a plot of land of 2790 m2, is designed in a “C”-shape, opening up towards the east to embrace the mountains.
The built part of the project was developed around an archetype, the simple image of the kind of house elevation all children have in mind, i.e. a pentagon formed out horizontal base, two vertical walls and the two sloping pitches of the roof. This form was then stretched out and elongated along the most sloping section and then repeated several times in different sizes according to the various functions contained. Children will find their own homely environment inside each little individual “house” scaled to their size and connected to their roots. Each structure is enveloped in wooden cladding, a protected shell holding the spaces and functions and, at the same time, defining the overall image of the project.




























