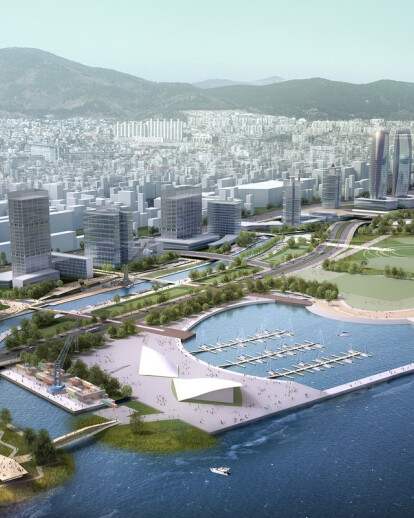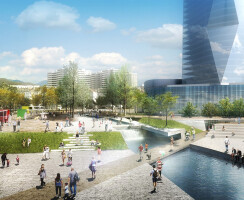International Competition for Waterfront Park Master Plan of the Busan North Port, Korea
Busan Port Authority (BPA) announced a winner, “Interactive Pier” on October 8th for the international competition to create a waterfront park in the Busan North Port Redevelopment area as a rest place for citizens and an international marine attraction. BPA plans to provide a rest and culture area for citizens by building the waterfront park zone, with size of 0.28million ㎡ out of the total redevelopment area(1.53million ㎡). “Interactive Pier” is submitted by SYNWHA Consortium (SYNHWA Consulting Co.Ltd., Chang-joArchitects.Ltd., SamanCo.Ltds, Kunil Engineering Co.Ltd., DaeaCo.Ltd., and BOENC Co.Ltd.) competed with six international consortiums such as HOK and Turenscape.
Busan is South Korea’s second largest metropolis. Once a small harbor city with Taejongdae, Haewundae, the heavenly-blessed natural elements of mountains, river, and sea, among a variety of scenic resources, Busan over the past 100 some years underwent rapid modernization spurred by the first development of North Port in the early 1900's. SYNWHA Consortium carefully searched major elements which can represent the relationship between the city of Busan andBusan North Port. We studied the identity, site specificity and future of Busan and were able to focus on “Interaction” as a crucial value for the sustainable future for the city based on and started from piers.“Interactive Pier” will be a landmark as an international gateway by not only maintaining the main value of the ocean city but also adapting ecological and social changes.
We designed the waterfront park to capture the energy of dynamic lives of Busanitesfrom the pier built upon reclaiming the sea, the new town, the dense residential area at the foot of the Choryang mountain situated in the background, market alleys and places of “Dae(headland)” offers beautiful ocean view.
There are three design plans like below. The first, “Interactive Pier” preserves the old quay wall to memorize the old pier and creates a new pier to offer various needs from the old city. The new pier leads the major flow of North Port and proposes coexisting relationship between the city and the people. Secondly, Waterfront of North Port offers special infra for citizens of Busan. North Port which has been closed for a long time will be reborn as a cultural, educational and artistic open platform for everyone to interact each other through different generations. Lastly, North Port will be an emotional landmark. The naturally flourishing ecosystem of the wet meadows and the precious memories of North Port's pier merge together and further prosper via the Interactive Pier serving as a channel of communication.
The Urban Pier is composed with Independent Platform and Flexible Platform. The Independent platform is a multi-level integrated platform with its own foundation to accommodate a variety of promenades(+2 Level) such as the sand beach, stand, and sloped lawn, as well as amenities inside the Park(park center, café, restroom). The Pop-up Band with flexible programs will be placed in a random fashion to design the site as a popular attraction to take a stroll in or to sit around and enjoy oneself. The Flexible Platform is adjacent to the low-story buildings and flexible to the diverse needs of users. On an ordinary day, the pier with the bollards and quay wall will show its typical leisurely atmosphere, while on days when marketplaces are held in collaboration with Busan's markets or cultural organizations, crowds will gather to instill vitality and hold romantic sunset parties. The bollards and color poles which have their basic structures in place and are an integral part of the pier scene, are utilized as infrastructure during events.
The Emotional Pier is the emotional foundation of North Port's waterfront embracing the sea, the memories of North Port, and the signature scenic elements of Busan. Water will be introduced into the North Port Story Memorial while the quay wall of the existing pier will be preserved to tell the story of North Port's past according to different time periods. The Emotional Pier is composed with North Port Story Memorial, Gangway, Harbor block garden and Nomad Park.
The Urban Pier is an urban platform that runs through North Port's waterfront and accommodates the needs of the city center and proactively communicates with the city.
The Urban Pier will consist of the shallow-water Square Pond, petite gardens, and the Urban Plaza and Slope Stand where performances and events take place to present things to see and enjoy. Also planned will be a promenade in the small woods leading up to the Creative Studio for Culture via the lower deck, the bridge, and Urban Gallery. There will be plenty of everyday things from urban life to enjoy.
The Urban Core, the main segment along the waterfront, is an interesting urban platform designed in a multi-level structure consisting of Level 2.0 to Level 8.0 which houses the Urban beach with its unique scenery, Container, Core Room, Plaza, and Dock. The Container Plaza, which conjures up images of Busan's markets and alleys, provides elements of small fun such as cheerful exhibitions, shops, and cafés. The Core Room, which also serves as an observatory, will include the Center for Park Management for the entire North Port Park to serve visitors and manage the Park's infrastructure. Catching the eyes of those looking down from the Center for Park Management are the unique sands stretching along the waterway, randomly positioned containers with small fun items found in the alleys of Busan, and changeable pop-up bands.
We leave intact the texture of the existing concrete of North Port piers and install bollards to recreate the intrinsic image of the location. The lyrical atmosphere of a typical day at the pier and the Cultural Market Plaza bringing together Busan's markets and individual artists transform into a place full of vitality as crowds gather. The Market Plaza will have modular equipment with the basic infrastructure such as electricity and water in place to maximize efficiency and diversity in utilization.
Records, memories and images of 100 some years of North Port's history are exhibited across six parts divided according to time. As the site of the Port was reclaimed from seawater, memories of the days when it was part of the sea are revived by bringing in water upon lowering the height of the pier, preserving the quay wall and placing large-sized ship sculptures. The site will be designed to remember and experience the past times of North Port by utilizing display walls, paving, sculptures, and changes in pier height.
As the starting point of the Park, this site has three existing piers, gangways, and the marine center. The plan will be to preserve the image of the pier where the past, present and future coexist. Some parts of the concrete paving will be removed while wild flowering plants will be planted in their places to reflect the naturally changing scene. The gangway will have the column and footing remaining so that a container can be hoisted on top to be designed into a space for an observatory or café.
The gardens situated between randomly placed harbor blocks create an interesting view with the natural changes in height. They offer a place to take a stroll as if walking through a narrow alley, with the rough texture of the blocks contributing to the unique ambiance. The waterside deck will be designed as an area for people to enjoy leisurely teatime in the shades of the ilex rotunda tree.
The Nomad Park, whose landscape uses the mountainous topography of Busan's characteristic as its motif, is to function as a medium sending to the sea the water from Choryang Stream upon purification. As the same time, it will be a relaxing park accommodating the diverse needs of users. The sandy beaches stretching along the stand adjacent to the sea and the natural meadow fluttering in the breeze will display an exotic look, as we wait for nature's birds to fly in to the wet meadow surrendering to the passage of time.
The Sandy Beach, which touches the sea, will be designed as one large leisure park with the waterway running through the middle. The sylvan scenery made by the Sandy Beach, 30m in width and 600m in length, together with the Wet Meadow fluttering in the wind will at times be beautifully decorated with colorful fabric. The scenery of the marina, beach pine grove, and hackberry grove and the wet meadows ironically harmonizing with the high-rise buildings in the marine cultural zone all come together to further accentuate the picturesque atmosphere of the seaside at North Port.





























